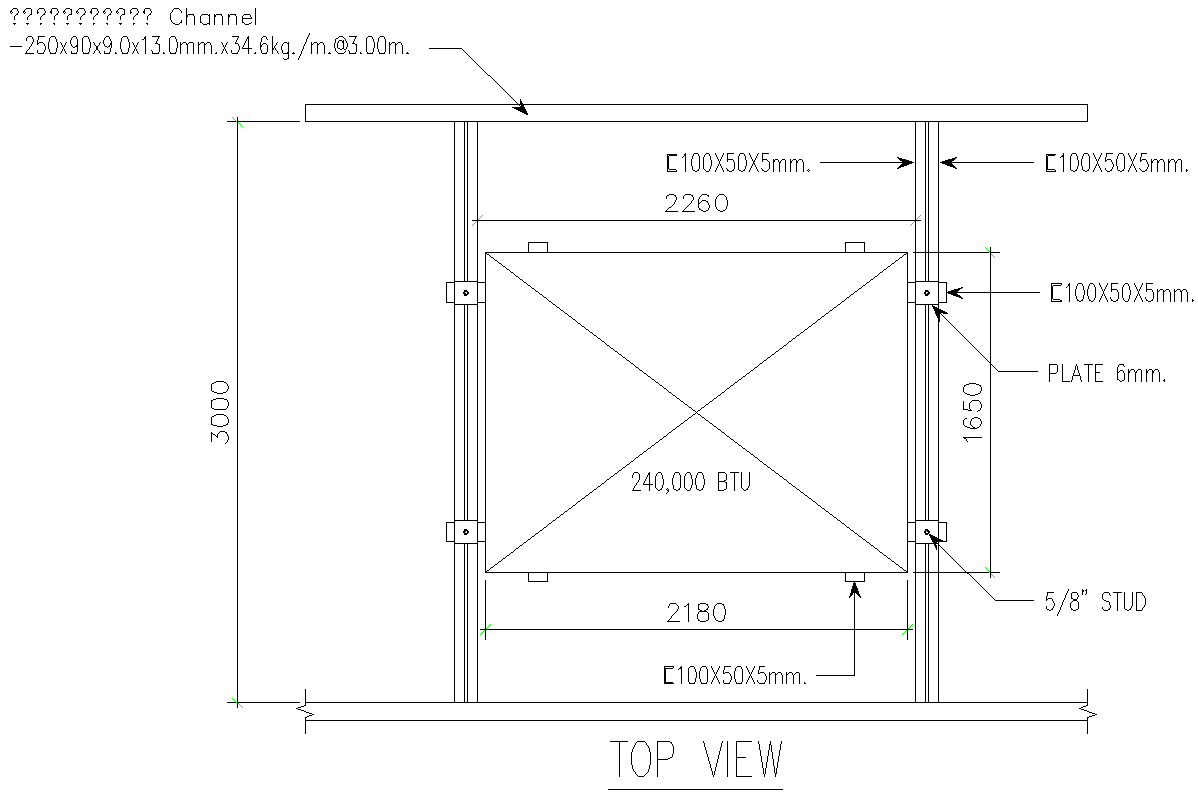Structural Support Plan Details AutoCAD DWG Download
Description
Structural Support Plan Details to boost your construction and engineering projects using our AutoCAD DWG Download. This detailed file offers scaled drawings and specifications on structural supports to a person with details about the dimensions, materials, and connection for load distribution and stability. These DWG files suit architects, engineers, and construction personnel perfectly. They have schematic accuracy. These are constructed to satisfy industry requirements, promoting safety and reliability in the projects you will design. Just keep in mind that such plans are best suited for use in either commercial, residential, or industrial buildings as a trustworthy reference for structural supports in designs. A standard assembly of a drawing has parts such as beams, channels, plates, and studs, which makes it easy to interpret them and apply them to real situations concerning construction. Get access to high-quality, ready-to-use resources that enhance your workflow and the accuracy of your projects by downloading this structural support plan. Don't waste another minute - if you want your project to be built on a solid foundation with a little help from expertly designed support systems, download your AutoCAD DWG file today.
File Type:
DWG
File Size:
626 KB
Category::
Structure
Sub Category::
Section Plan CAD Blocks & DWG Drawing Models
type:
Gold

Uploaded by:
Eiz
Luna
