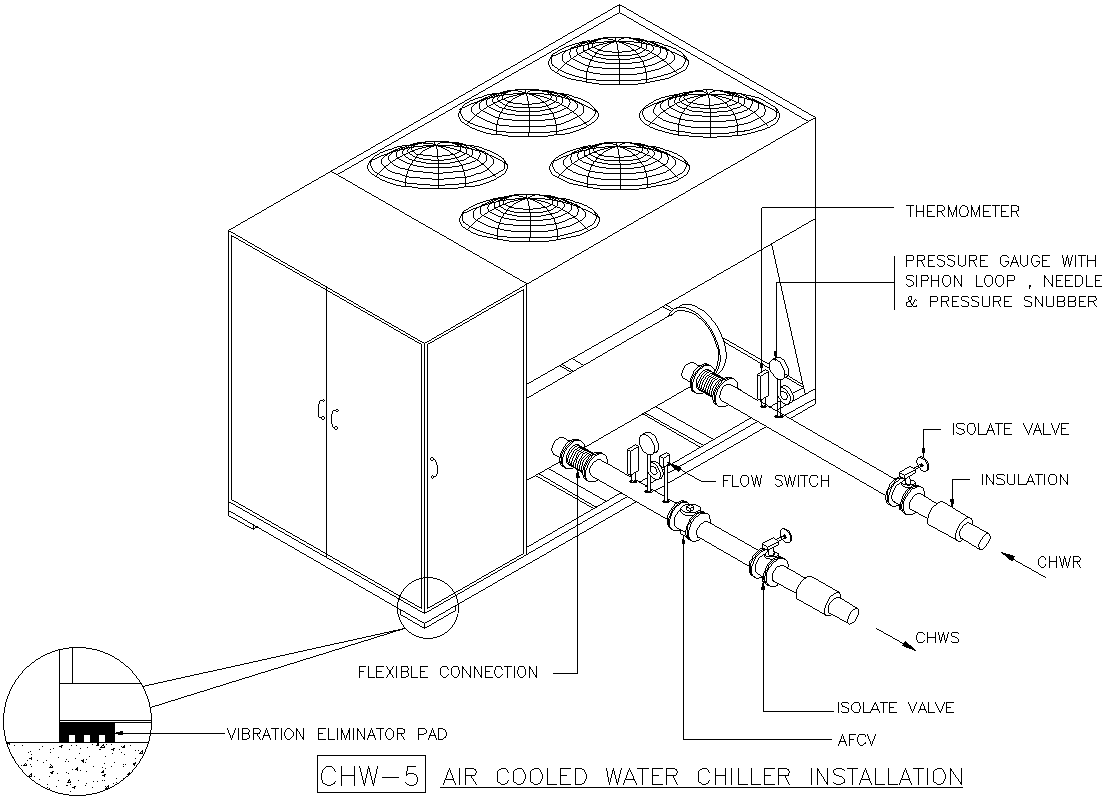Air Cooled Water Chiller Installation Plan Design AutoCAD DWG
Description
Water Chiller Installation Plan Design Air-Cooled AutoCAD DWG. The resource provides comprehensive layouts applicable to the effective installation of air-cooled water chillers, which are considered pivotal for designers, installers, and facility operators. Each detailed AutoCAD DWG file includes specifications in corresponding dimensions and clearances required for efficient operation and compliance with standards. An option for editing allows the templates to be easily adapted to suit varied project requirements and site conditions. Whether you are designing an entirely new system or upgrading an existing system, our professional-grade designs make your installation easier and save you time and resources. Take your project planning to the next level with accurate and reliable layouts of installation that guarantee efficiency and performance. Download now to get access to all of the tools you'll need to support your HVAC design needs and achieve the best cooling solutions for any application
File Type:
DWG
File Size:
1.2 MB
Category::
Dwg Cad Blocks
Sub Category::
Autocad Plumbing Fixture Blocks
type:
Gold

Uploaded by:
Eiz
Luna
