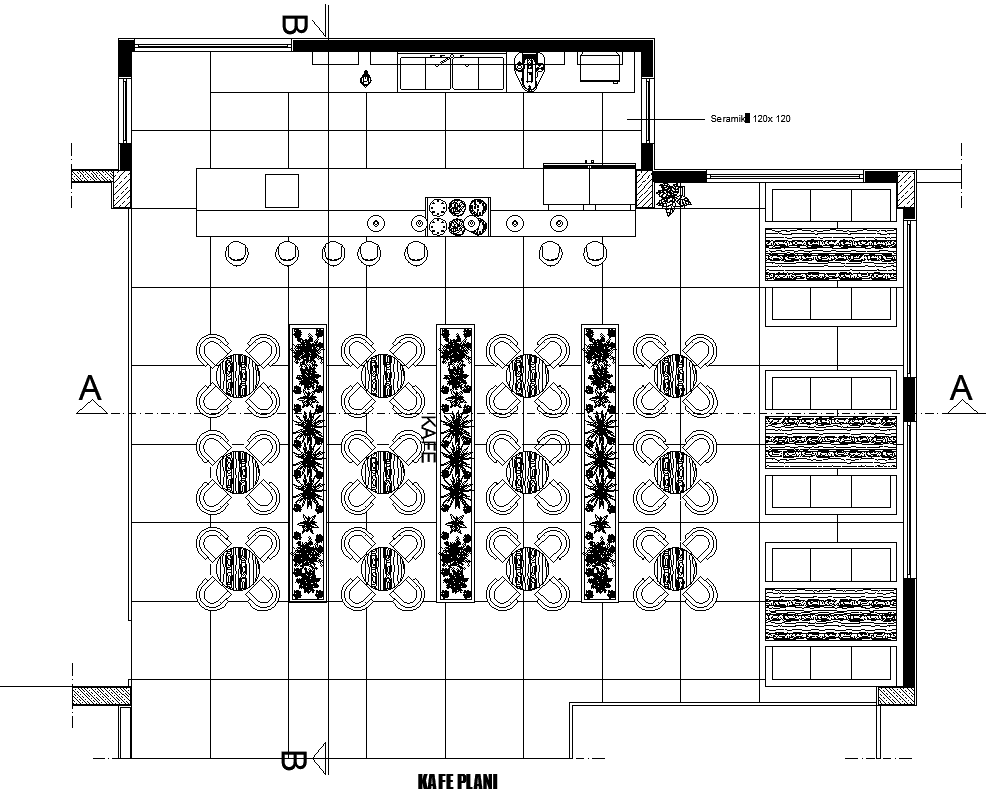Cafe Layout Plan Design AutoCAD DWG Download
Description
Cafe layout plan design AutoCAD DWG download This catalog provides layouts that were professionally designed to be used in optimizing space, flow, and customer experience in a café. It's great for architects, interior designers, and the owners of cafes as it allows them to get detailed floor plans in AutoCAD DWG files including seating arrangement, kitchen layout, and service areas. The designs are customizable so that they can be suited according to intended needs and aesthetic preferences. These templates will help you design a very inviting space, making people feel at ease to just relax and enjoy their visit. With functionality and aesthetics in mind, professional-grade plans will make your design process much smoother, not to mention the fact that you'll be saving time and complying with local regulations as well. Download now and get hold of the key tools that'll make your café vision a reality - the perfect space that will attract people to come and enjoy your food.

Uploaded by:
Eiz
Luna
