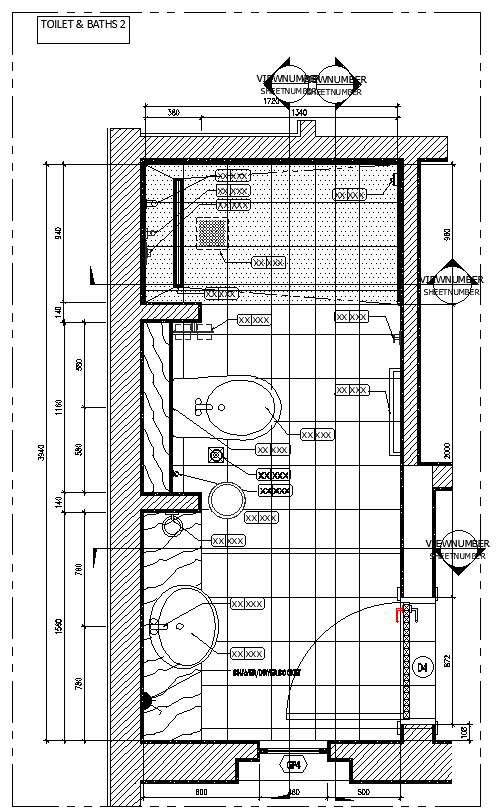Bathroom Layout Design AutoCAD DWG File
Description
Bathroom layout design AutoCAD DWG Download for your next architectural or interior design project. These CAD files contain bathroom floor plans with accuracy of precise placement and design elements. Furniture and plumbing fixtures are carefully included and can be used by architects, designers, and contractors when creating bathroom layouts for your clients. The design is of excellent quality and suitable for modification in AutoCAD and other CAD applications. Regardless of the type of building you are designing residential or commercial bathrooms, such arrangements form the fundamental basis for the realization of practical and beautiful space. Save time, and increase accuracy with ready-to-use bathroom layout design plans that conform to industry standards. Download bathroom layout design DWG files now to improve your design productivity.
File Type:
DWG
File Size:
10.8 MB
Category::
Architecture
Sub Category::
Bathroom & Toilet Drawing
type:
Gold

Uploaded by:
Eiz
Luna

