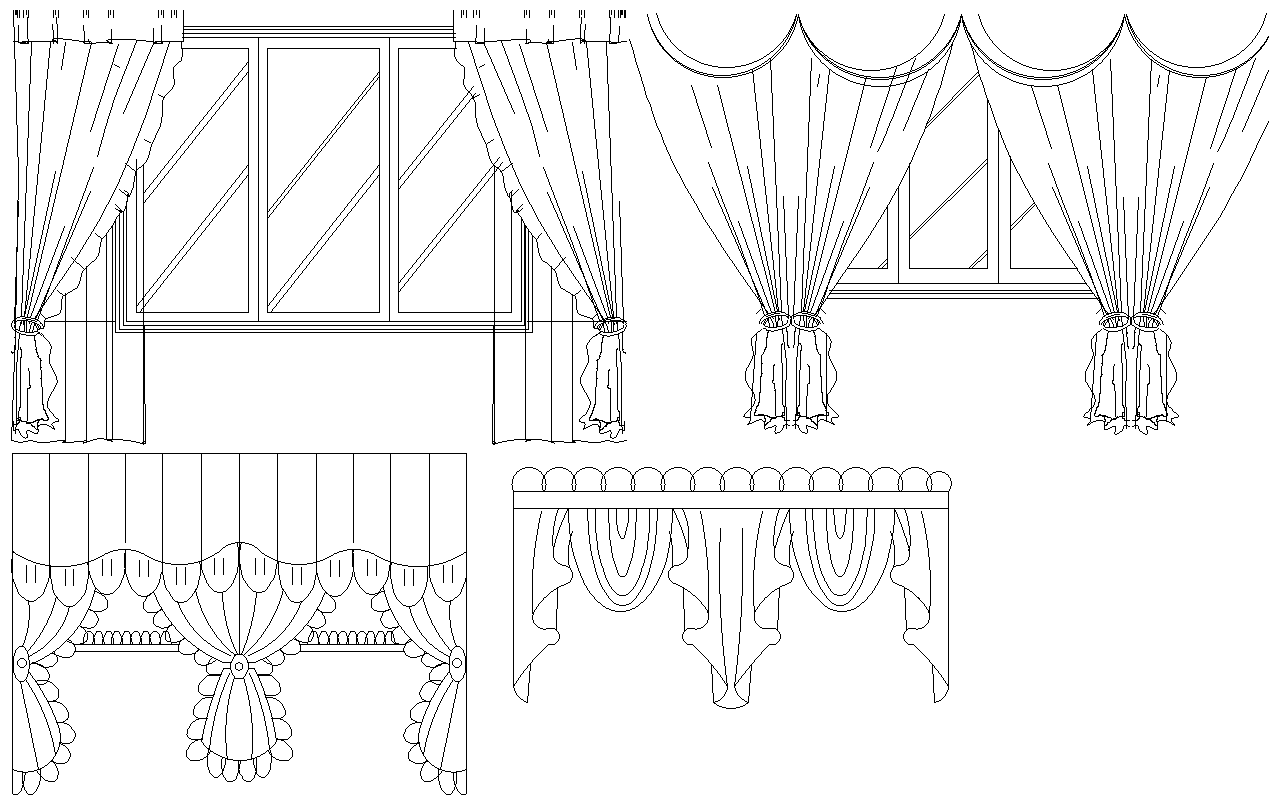Curtain Elevation Design AutoCAD DWG Download
Description
Here, find the library of elevation design files for curtains in AutoCAD DWG format. All file drawings feature and accurately illustrate the elevations and specifications that are detailed about many types of curtains: drapes, sheers, and trendy modern panel designs. These AutoCAD files will be very useful to interior designers, architects, and decorators who plan to do window treatment designs and conceptualize and visualize these in residential and commercial settings. Every design is provided with accurate measurements, hardware details, and installation notes to easily integrate them into your projects. From adding warmth to a cozy living room to a more sophisticated office space, our curtain elevation designs cater to diverse aesthetics. Download our AutoCAD DWG files today and upgrade your design toolkit to create beautiful functional window solutions which enhance any interior. Let our designs, which were conceptualized through the creativity of professional minds in the field, come to life for you.

Uploaded by:
Eiz
Luna
