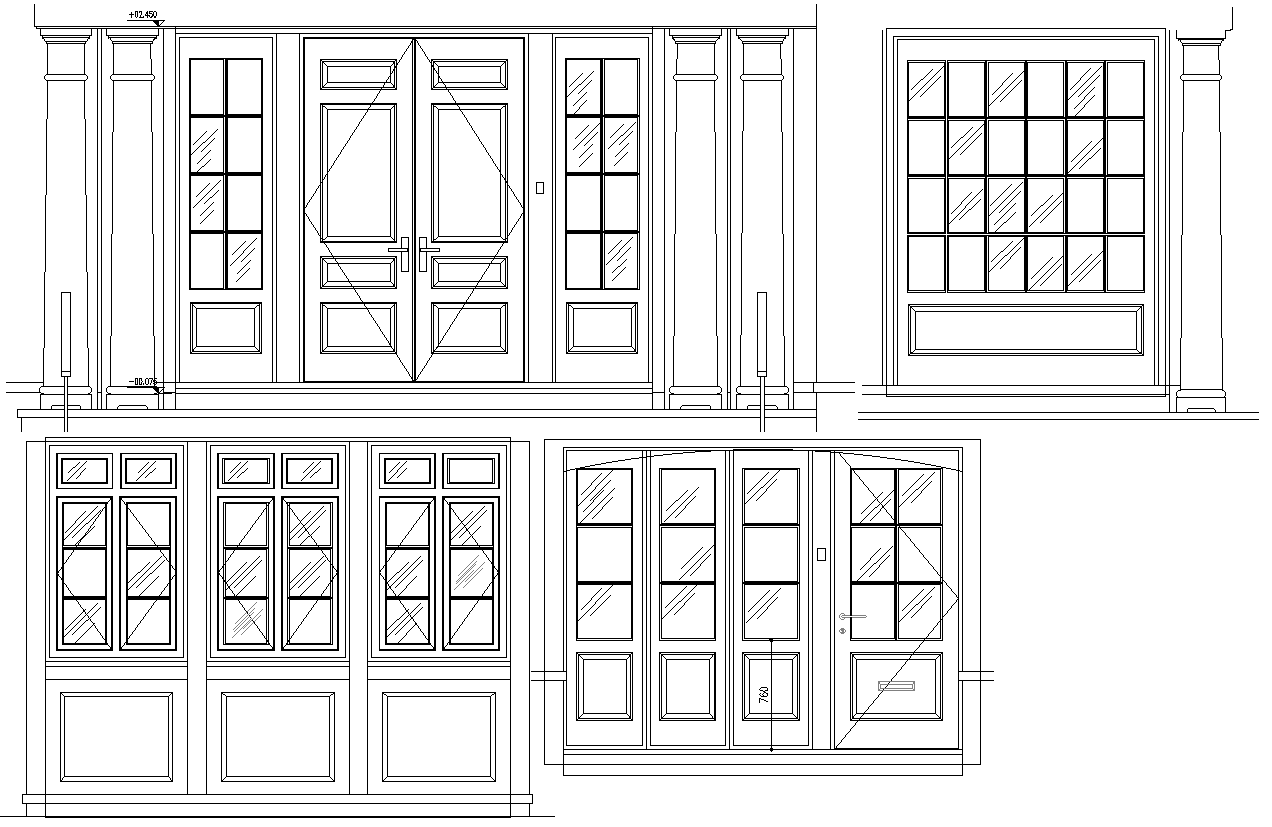Door and Window Elevation Details AutoCAD DWG File Download
Description
Browse through our wide library of door and window elevation details, prepared in the AutoCAD DWG file format for easy download. The detailed elevation and specification forms of these highly designed door and window elevations have been helpful for architects, builders, and interior designers. With every document in AutoCAD, you'll be assured of receiving the measurement, material notes, and installation instructions for a smooth fusion with your construction projects. Whether designing residential or commercial space, our elevation details us would help understand the aesthetic and functional aspects of your place. From traditional to new-age configurations, we have DWG files available here for various architecture needs. Download our door and window elevation details today and take your design workflow to the next level with professional-grade resources to make planning processes easier. Begin to create spaces that reflect your vision and meet all your functional needs
File Type:
DWG
File Size:
2.2 MB
Category::
Dwg Cad Blocks
Sub Category::
Windows And Doors Dwg Blocks
type:
Gold

Uploaded by:
Eiz
Luna
