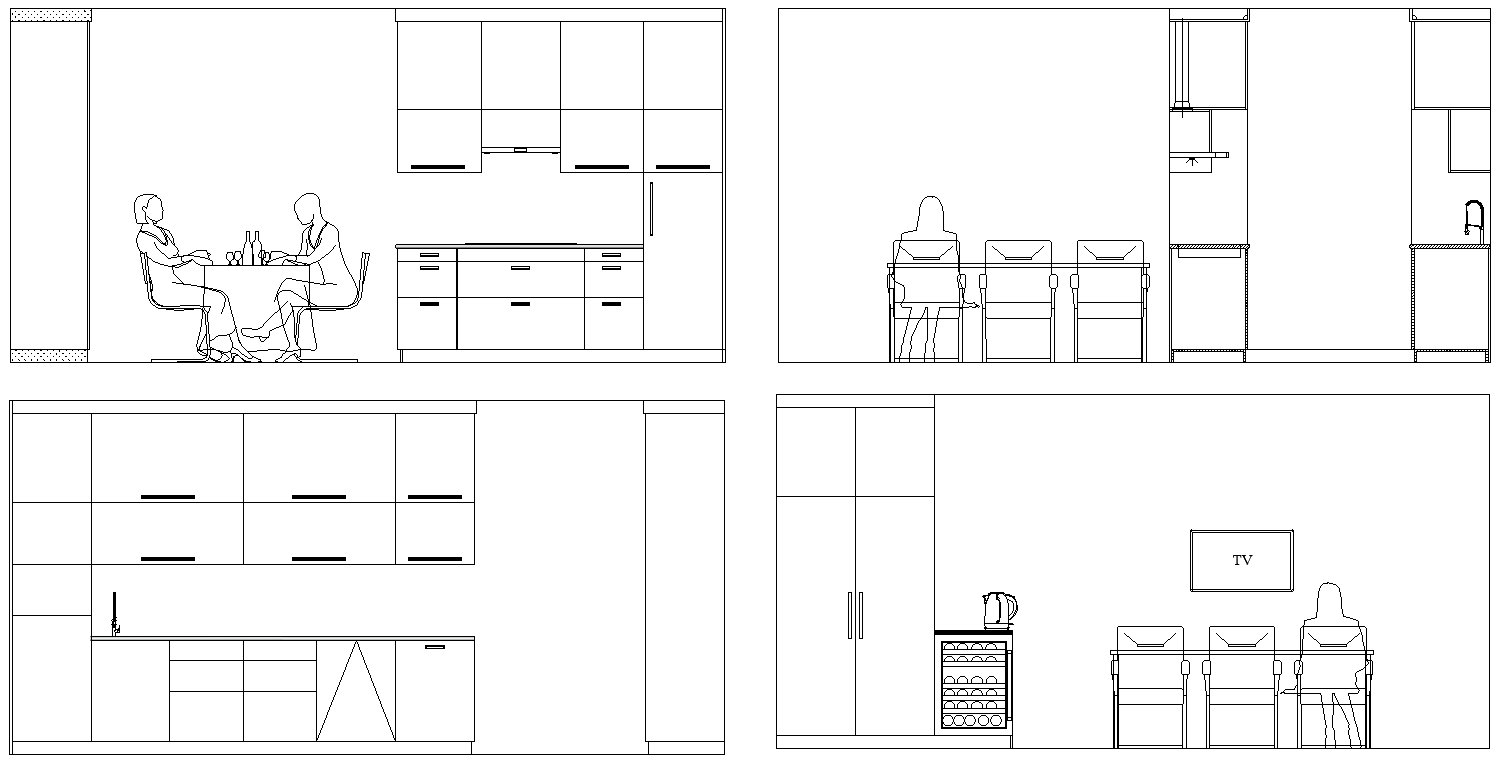Kitchen Elevation Layout Design AutoCAD DWG Download
Description
Find our library of kitchen elevation plans to download in AutoCAD DWG format. Detailed drawings include a range of kitchen layouts, from cabinetry and appliances to fixtures, in order to measure the precise designs connected to your renovation or new building project. For use by architects, interior designers, and homeowners alike, AutoCAD files provide rich details of kitchen elevations that can enhance visualization and planning for the elements of aesthetics and functionality within the space. Whether your goal is a modern, traditional, or custom design, these layouts will help fit the space to your taste. Download your kitchen elevation DWG files right now and build that perfect kitchen - efficiency blended with functionality and style. Plan your dream kitchen with our professionally designed easy CAD resources.

Uploaded by:
Eiz
Luna

