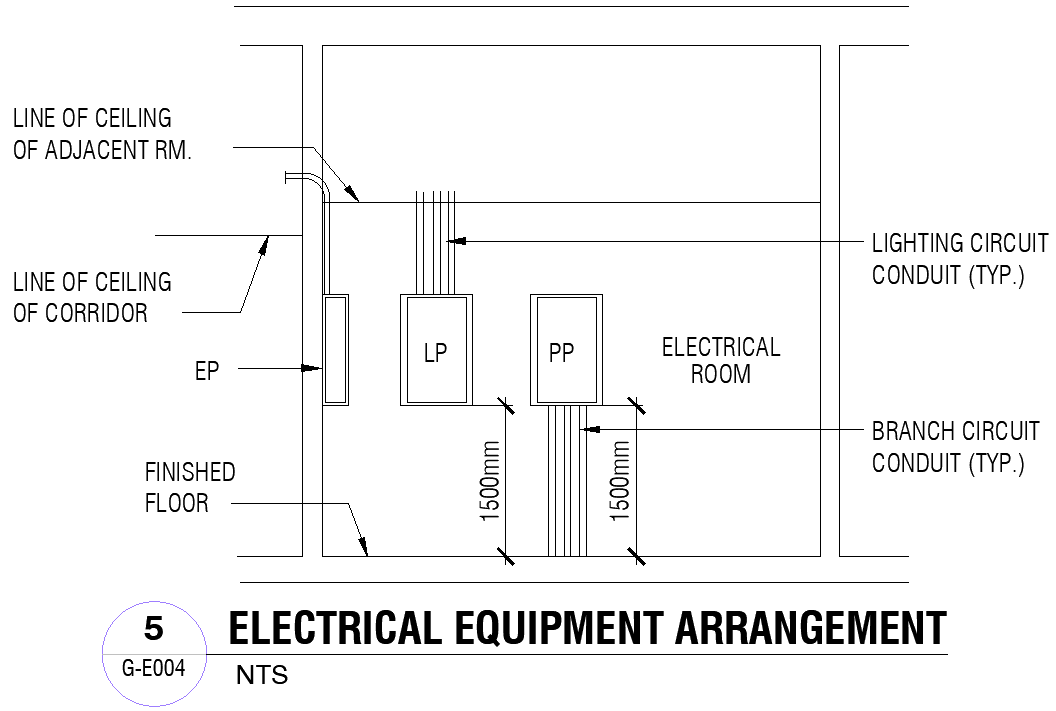Electrical Equipment Arrangement Layout with Detailed Planning
Description
This AutoCAD drawing presents a detailed electrical equipment arrangement layout prepared for commercial buildings, industrial facilities, and data centers. The layout clearly shows the planned placement of transformers, switchgear panels, distribution boards, and other essential electrical equipment. Equipment spacing, alignment, and access clearances are accurately represented to support safe operation and maintenance activities. Clear annotations, standardized electrical symbols, and dimensioned layouts help users understand the overall electrical infrastructure arrangement within the allocated space.
The drawing also focuses on efficient space utilization while maintaining compliance with electrical safety and accessibility standards. Equipment grouping and circulation paths are carefully coordinated to reduce installation conflicts and improve workflow during execution. This electrical equipment layout drawing is suitable for electrical engineers, consultants, electricians, and project managers involved in planning and implementing electrical systems. With clean drafting, accurate scaling, and structured presentation, the layout supports reliable electrical installation planning and coordination using AutoCAD-based design workflows.

Uploaded by:
Eiz
Luna
