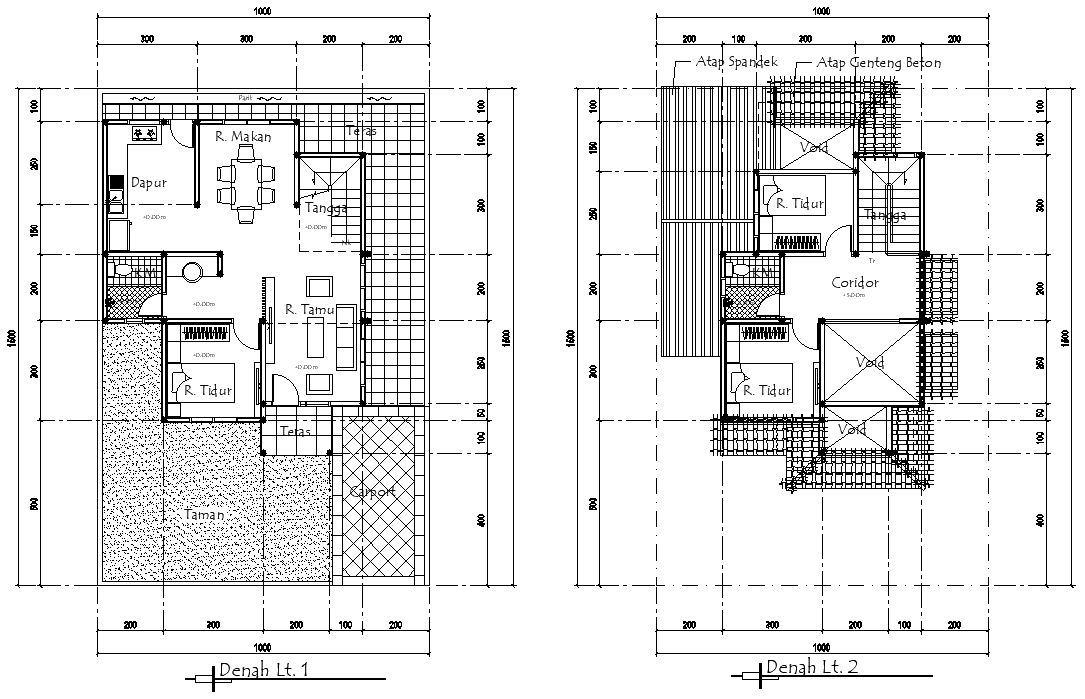DWG File Featuring 2BHK House Floor Plan in AutoCAD View
Description
Detailed house floor plan design with 2BHK plan details are present. Here, the ground and upper floor designs are in a well-planned space containing bedrooms, living rooms, dining rooms, kitchens, etc. The layout is available in AutoCAD DWG file format. The ground floor is occupied by big spans of living and dining, plus a bedroom, bedrooms, and corridors on the second floor. The AutoCAD DWG file provides a representation with direct measurements in centimeters for easy planning and construction. Whether you are an architect, a designer, or an ardent home enthusiast, this 2BHK floor plan is exactly what you need to have the best compact yet efficient home design. Download DWG file to visualize and customize the space according to your needs. Suitable for residential projects whether renovation or new construction, the design promises to be practical, comfortable modern living.

Uploaded by:
Eiz
Luna

