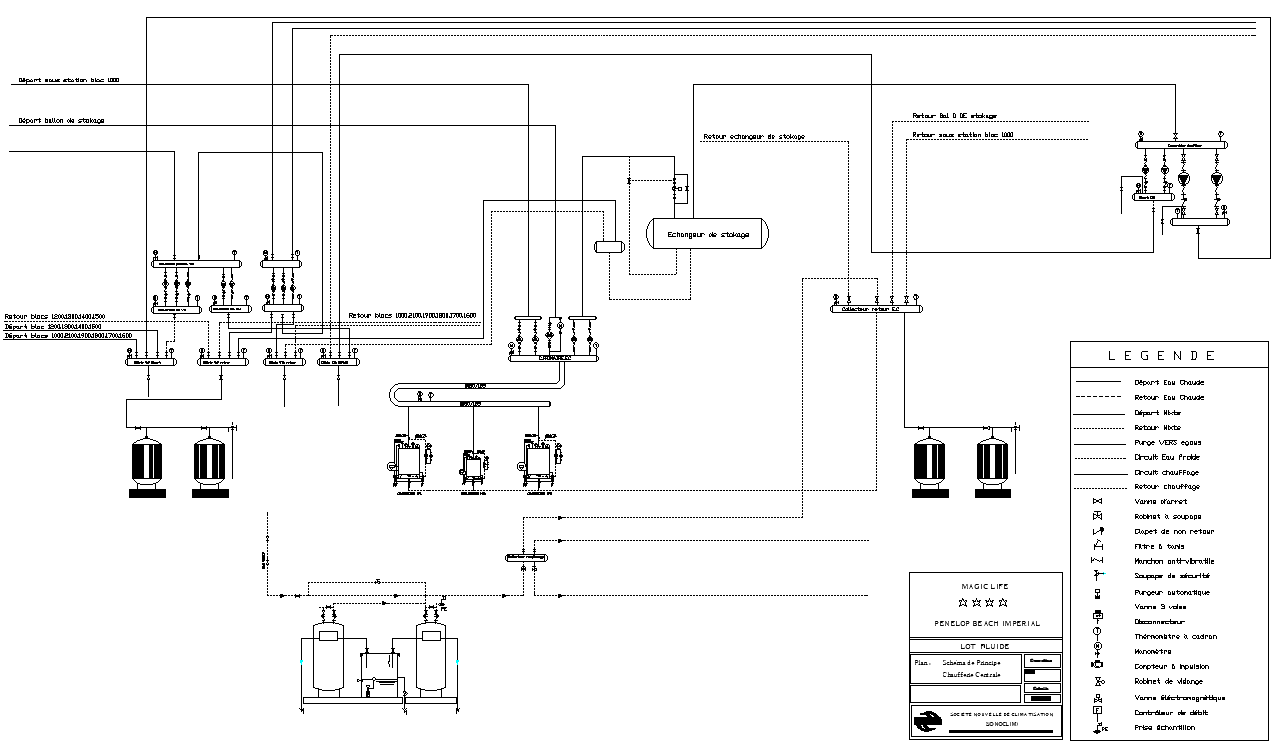HVAC Piping and Instrumentation Diagram System Details AutoCAD DWG File
Description
Find our full HVAC Piping and Instrumentation Diagram System Details in AutoCAD DWG format. The accurately designed diagram gives vital information about the HVAC systems, as regards piping layout, instrumentation details, and control strategies. That helps engineers and architects, and also construction managers, to give a very efficient installation as well as operation of the unit. The drawing has rich annotations in valves, sensors, and ductwork that play an integral role in the designing process of the project to ensure smooth work and effective communication among the teammates. In case you have a new design of HVAC or you are updating an existing system, our AutoCAD drawing would be very helpful for you to achieve proper performance levels according to your expectations and standards in the HVAC industries. Get it now for accuracy and clarity in the development of your HVAC project.
File Type:
DWG
File Size:
133 KB
Category::
Dwg Cad Blocks
Sub Category::
Autocad Plumbing Fixture Blocks
type:
Gold

Uploaded by:
Eiz
Luna
