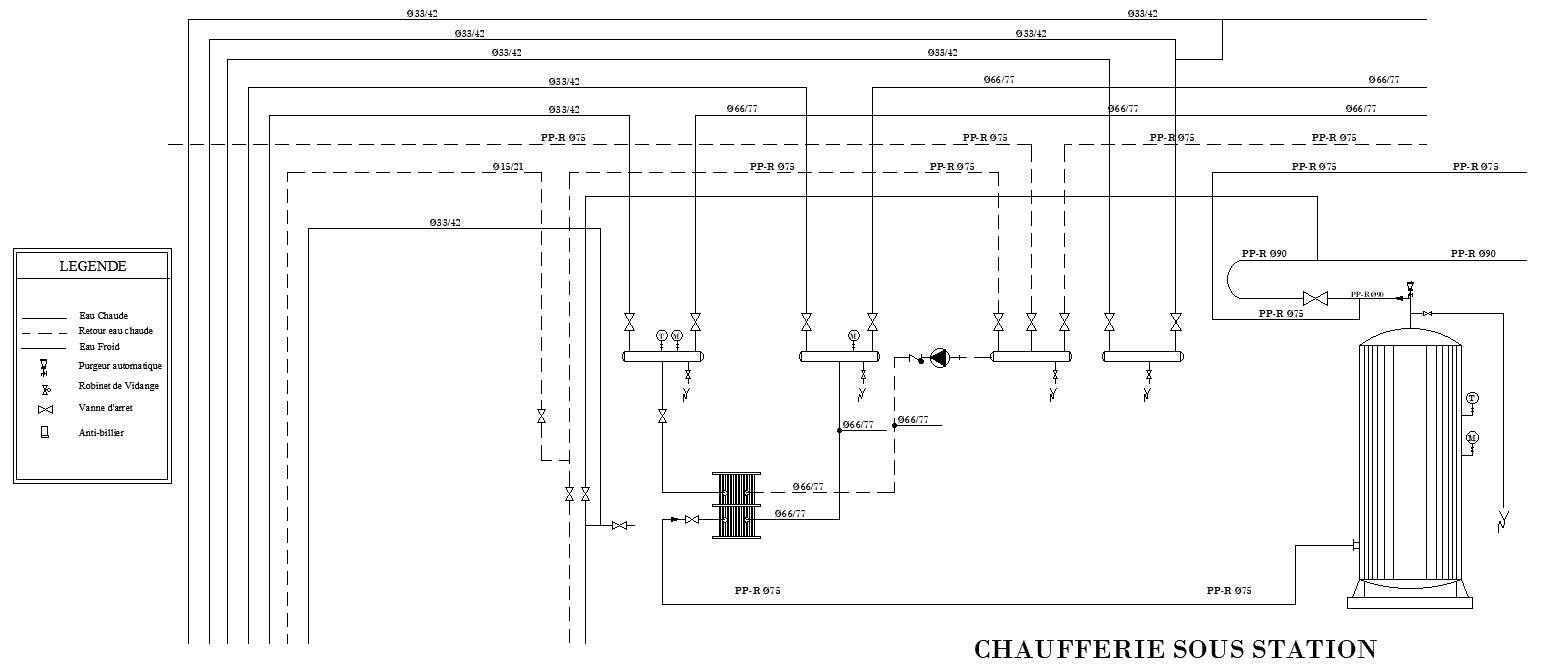
Boiler Room Piping Instrumentation Diagram in AutoCAD DWG format Download. Detailed layouts of heating substation systems. Also includes Eau Chaude, Eau Froid, and Retour eau chaude lines, along with the critical parts Automatic air vents, Draining taps, Shutoff valves, and anti-hammer devices. The DWG file is perfectly suitable for engineers and HVAC professionals. It provides a view of a piping connection, system flow, and critical instrumentations that assure efficient operation or maintenance of a boiler room as well as planning. Download it now for a perfect design.