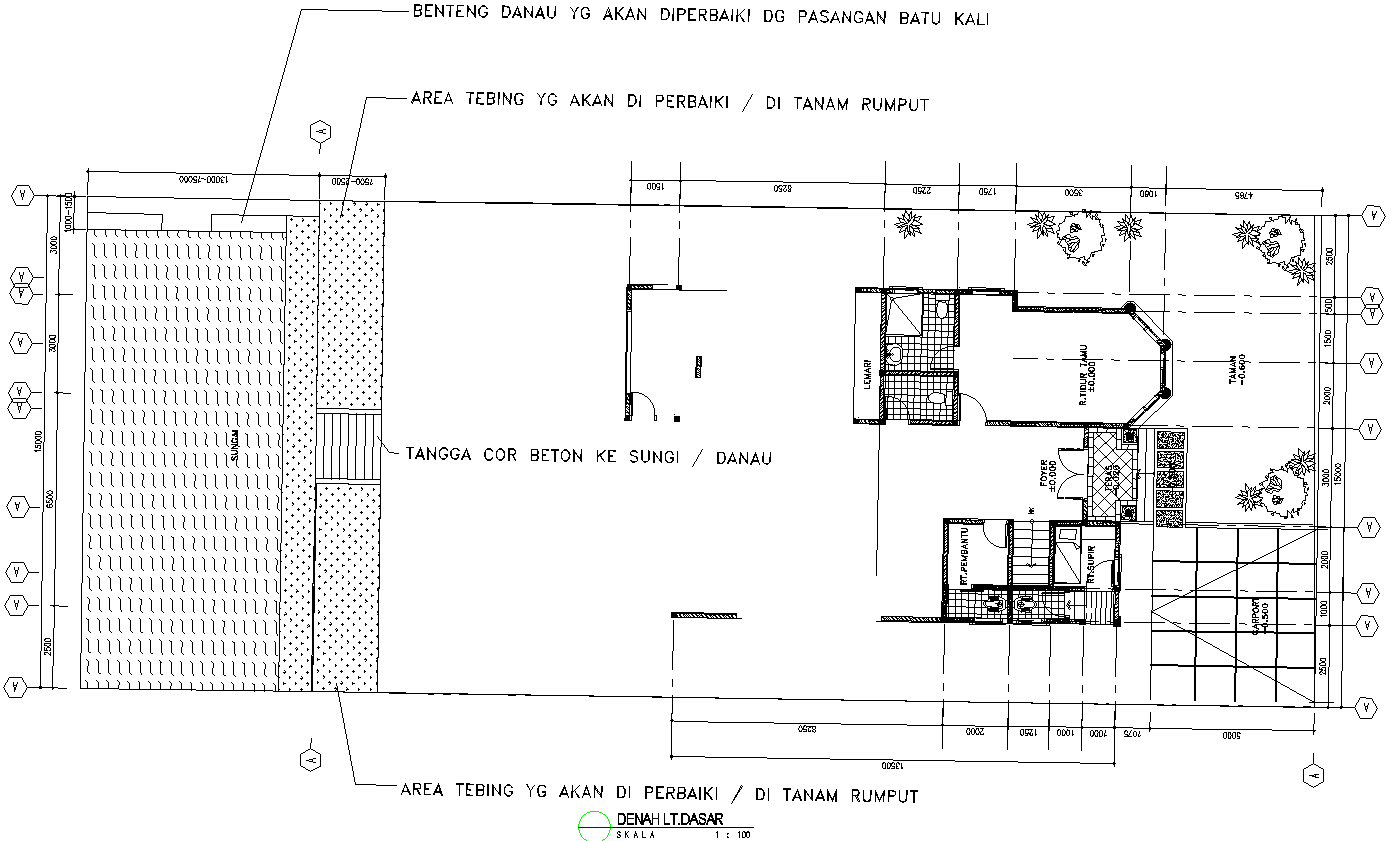Comprehensive Lakefront Development Plan Design AutoCAD DWG
Description
Find a detailed Lakefront Development Plan Design in AutoCAD DWG format to add precision to your waterfront project. This detailed drawing includes decorative landscaping perfect for the surroundings and echoes calmness. The plan comes with a good, clear well-designed concrete staircase directly leading straight to the lake for easy accessibility without having to compromise on aesthetic value. The designs come with some structural details that will be useful when building an environmentally-friendly development. This is ideally suited for architects, landscape designers, and developers for accuracy and clear vision in your design plans. From new constructions to renovation plans of an existing facility, this elaborate design would work wonders for you. Download now and bring your vision to life with the creation of a beautiful lakeside venue that is not only gorgeous but also functional. This is a professionally developed plan that puts value on both creativity and practicality in enhancing your development.

Uploaded by:
Eiz
Luna

