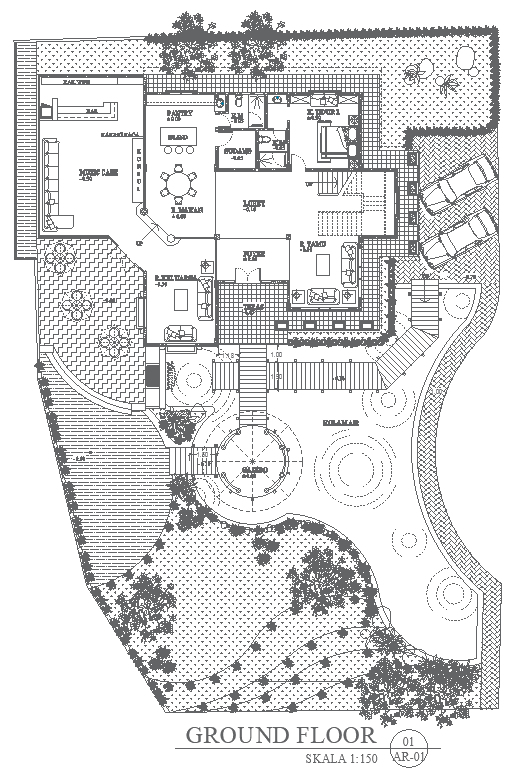Modern Bungalow Ground Floor Plan with Detailed Landscape Layout AutoCAD DWG
Description
Modern Bungalow Ground Floor Plan with detailed landscape layout. Available in AutoCAD DWG Download. This beautifully designed bungalow floor plan has abundant space for dining, a welcoming hall, cozy bedrooms, and efficient bathrooms all well planned to maintain perfect flow and accessibility. The kitchen is finely designed for style and functionality purposes, thus ideal for the gourmets. Further, the ground floor layout detailed with landscape design aestheticizes the overall look and makes an exterior inviting space that would fit well with the modern interior. Convenient for architects, builders, as well as property owners, this comprehensive DWG file renders precise measurements and annotations necessary for making the designing task more streamlined and efficient for any newly constructed or renovated house. Download now and elevate your project with this elegant and functional bungalow design.

Uploaded by:
Eiz
Luna

