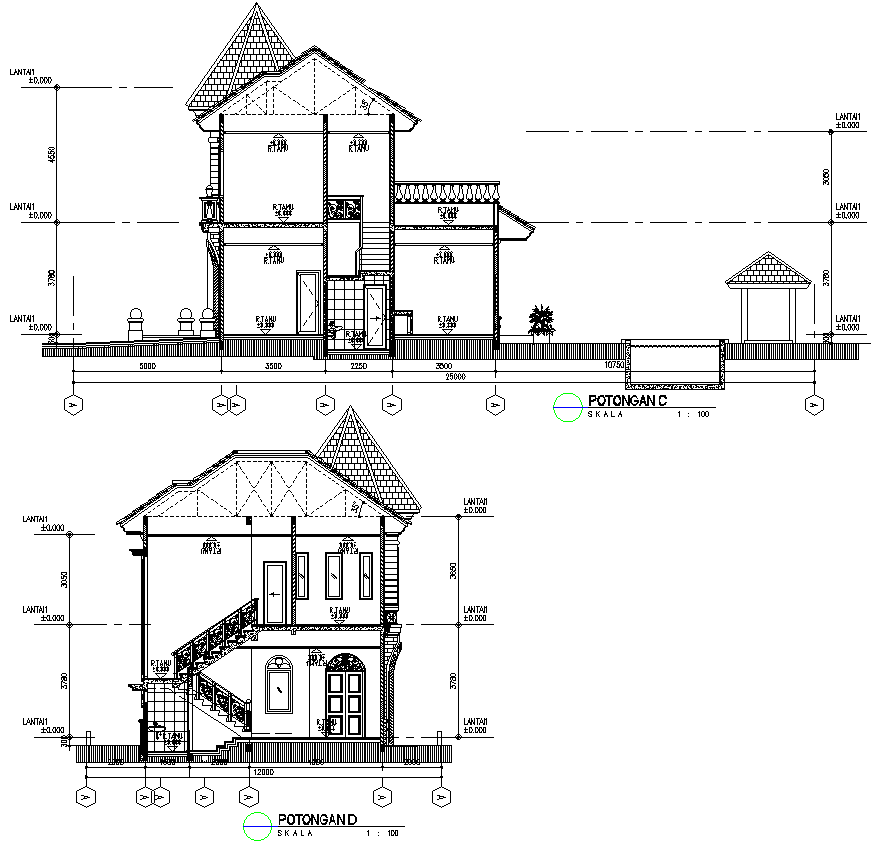House Section Layout Drawing Architectural AutoCAD DWG File
Description
This architectural AutoCAD DWG file explores a detailed house section layout drawing. The file would show the vertical arrangement of the building as a deep cross-section view, room arrangement, floor levels, and key design elements. It's absolutely perfect for architects, designers, and engineers because it will provide accurate measurements and clear annotations, which are useful for construction planning and design development. Download this AutoCAD DWG house section layout file, assisting in the viewing of the internal structure and architectural detailing with accuracy and clarity.

Uploaded by:
Eiz
Luna

