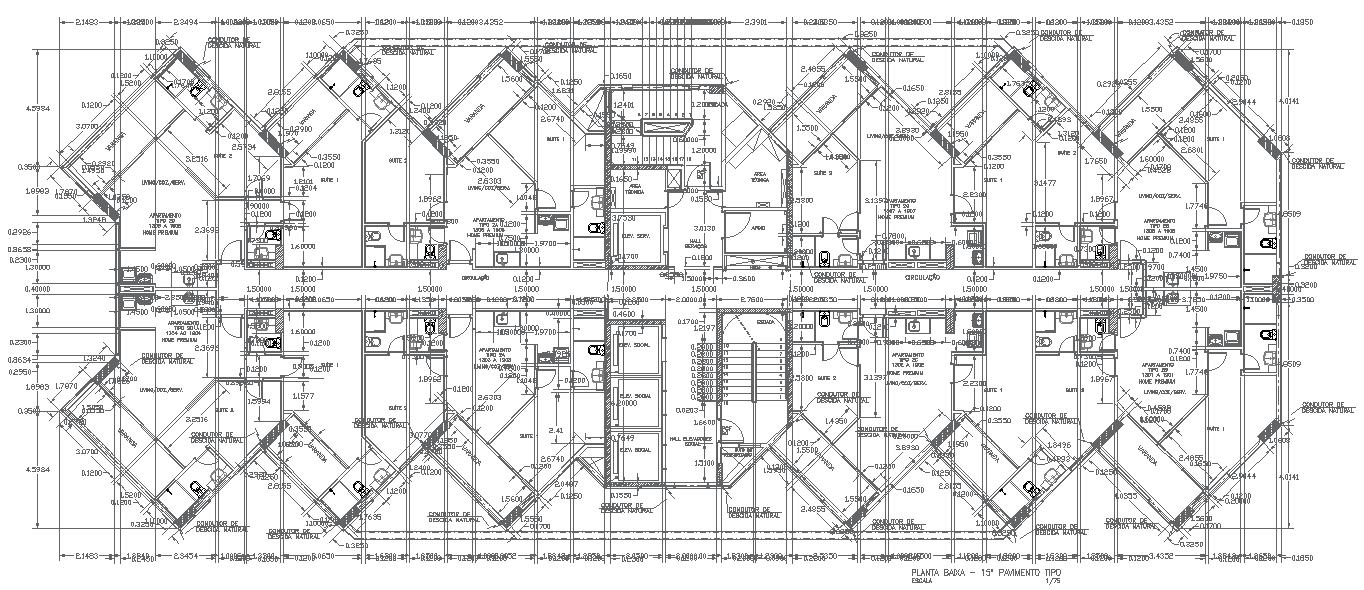Residential Multi Unit Building Layout Design with Floor Plan AutoCAD DWG
Description
Explore an innovative multi unit residential building layout design with detailed floor plans from this AutoCAD DWG. The design is highly comprehensive and space-efficient in using available space, showing different layouts for many units while maintaining comfortability and functionality. Ideal for architects, developers, and builders, the file contains accurate measurements of all rooms and dimensions in a thoughtful design. This home design puts focus on communal dwellings yet still ensures that privacy is not compromised and hence ideal for the urban environment. Download this AutoCAD DWG file now and get an architectural plan of professional quality suitable for modern residential needs and aimed at tenant satisfaction.

Uploaded by:
Eiz
Luna

