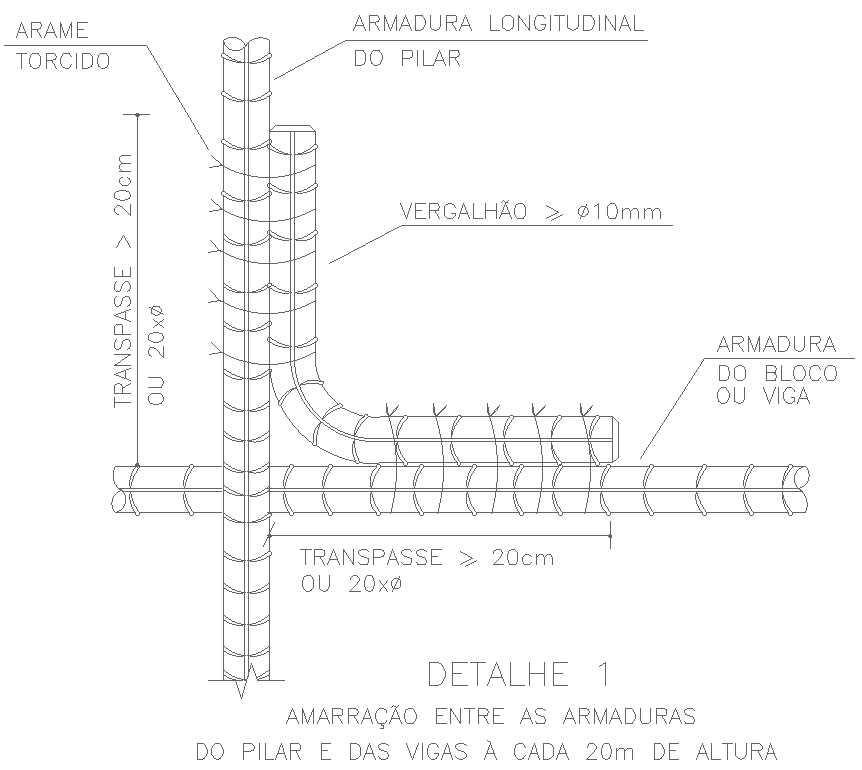Reinforcement Beams Connection Details AutoCAD DWG File
Description
Reinforcement Beams Connection Details File Built for structural engineers and building contractors who perform the construction of sound frameworks. This detailed drawing of the reinforcement beams gives all connecting details: the kinds of connections, material specifications, and sizes to ensure the structure is safe and firm. Including annotation to measurement will direct professionals on doing the work based on code-based production standards for building constructions. This AutoCAD DWG file is ideal for construction planning and engineering projects. It is an essential resource for details on the improvement of connecting components and the optimization of beam performance. ACCESS NOW TO IMPROVE YOUR STRUCTURAL DESIGN.
File Type:
DWG
File Size:
1020 KB
Category::
Construction
Sub Category::
Concrete And Reinforced Concrete Details
type:
Gold

Uploaded by:
Eiz
Luna

