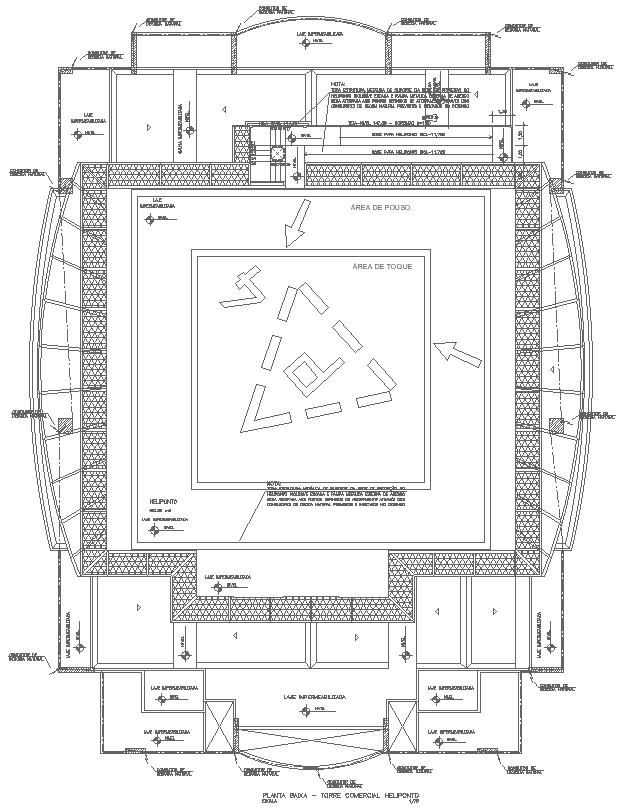Commercial Tower Helipad Architectural Plan with Safety Details
Description
This AutoCAD drawing shows a detailed commercial tower helipad architectural plan prepared for safe rooftop helicopter operations. The layout defines the helipad landing zone with accurate dimensions, touchdown markings, and clear safety offsets around the perimeter. Structural alignment is shown to support load distribution on the tower roof, while access routes are planned for smooth movement of emergency and service personnel. The drawing presents clear zoning to help professionals understand spatial coordination and functional placement within the helipad area.
The plan also includes safety-related elements such as approach alignment, edge clearances, and protected zones required for aviation compliance. Structural thickness references and layout proportions support construction planning and coordination with building services. This architectural helipad layout drawing is suitable for architects, structural engineers, and commercial developers involved in high-rise projects. Clean drafting, consistent scaling, and accurate annotations make the drawing reliable for design development, regulatory review, and construction planning using AutoCAD-based workflows.

Uploaded by:
Eiz
Luna
