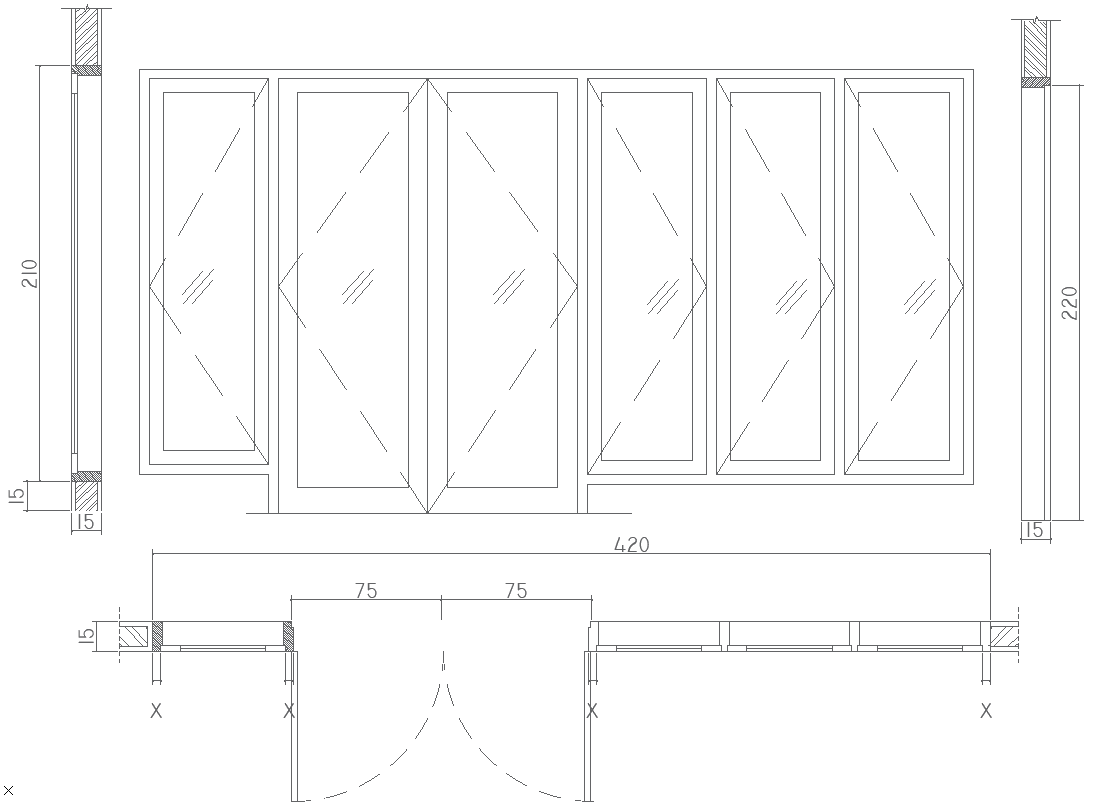Aluminum Folding Door Layout Design AutoCAD DWG
Description
Detailed Aluminum Folding Door Layout Design AutoCAD DWG As applied in the construction process by architects, builders, and designers in designing door measurements considering frame details and setup guidance for aesthetic and functionality purposes, the folding aluminum door space aptly penetrates the space of modern homes and commercial property while saving space and smoothening the indoor to outdoor transitions. Whether it is a patio, balcony, or interior partition, these AutoCAD DWG files come with all the details that will make your design efficient and stylish. Enjoy today optimizing your space with this versatile door solution.
File Type:
DWG
File Size:
3.1 MB
Category::
Dwg Cad Blocks
Sub Category::
Windows And Doors Dwg Blocks
type:
Gold

Uploaded by:
Eiz
Luna
