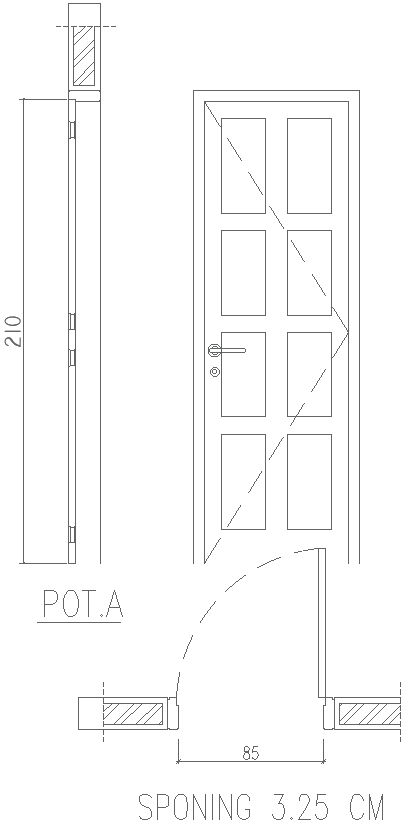Door Section Layout Details AutoCAD DWG Download
Description
Download detailed Door Section Layout AutoCAD DWG files useful for architects, engineers, and designers. CADs particularly and can be customized door section layouts constitute an excellent resource for any construction or design project. Each DWG is prepared to provide clarity and usage in your work. Save time and improve your designs by incorporating these ready-to-use high-quality AutoCAD door section layouts. Access the files below directly and advance the accuracy of your architectural plans. Download for free.
File Type:
DWG
File Size:
3.1 MB
Category::
Dwg Cad Blocks
Sub Category::
Windows And Doors Dwg Blocks
type:
Gold

Uploaded by:
Eiz
Luna
