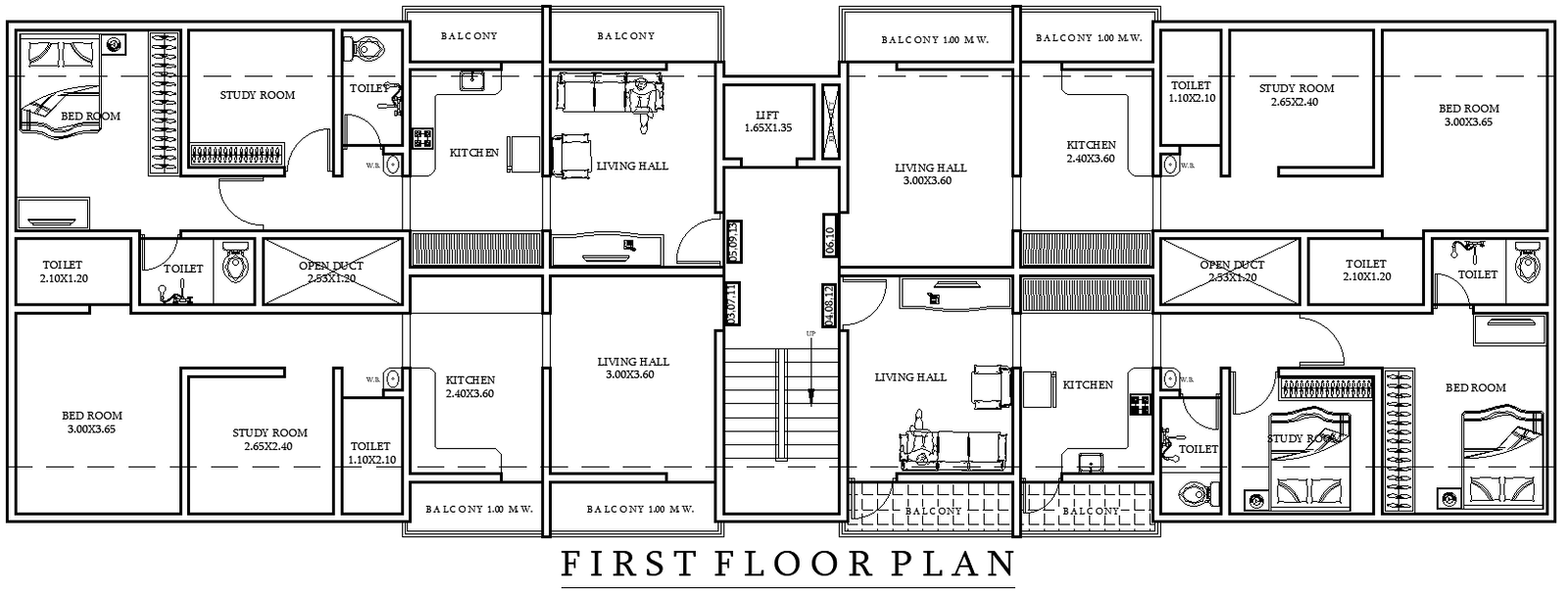13.3ft to 9.10ft First Floor House Plan Design AutoCAD DWG File
Description
13.3ft to 9.10ft First Floor House Plan Design in AutoCAD DWG Download. This house plan is specially designed for householders, architects, and designers. The house plan comprises a well-planned floor plan that contains all the living spaces that every house needs; this includes an ample hallway, a functional kitchen, a comfortable bathroom, a cozy bedroom, and an inviting study room. Every chamber has been designed in such a way as to make the living space as spacious as possible yet remain comfortable and stylish. The DWG file is fully editable, so it can easily be customized according to your needs and your personal style whether you are building from the ground up or renovating an existing space. Use this ready-to-use AutoCAD drawing to create the perfect first-floor layout for your dream home! Get instant access to this highly valuable resource.

Uploaded by:
Eiz
Luna

