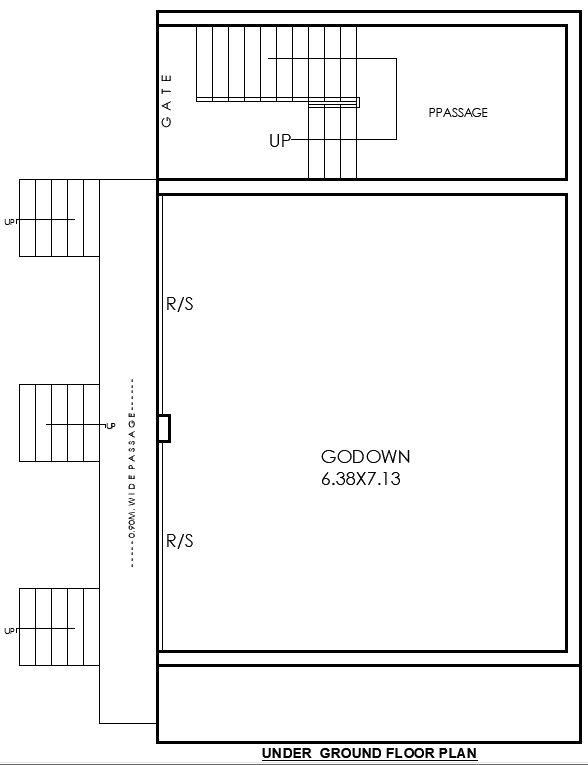AutoCAD DWG Plan of 6.38ftx7.13ft Godown Ground Floor
Description
Download a detailed AutoCAD DWG file of a ground floor godown plan with dimension size 6.38ft to 7.13ft. This is an extensive layout design with other crucial measurement where the design becomes efficiently tailored for proper storage and valuable inventory management. Suitable for architects, builders, and warehouse operators, the design mainly presents room-to-room visualization using sections, including a loading area and shelving units, sometimes alongside passages for the free movement of goods. The DWG file is ideal for construction and renovation projects as well as architectural presentations. It will help you come up with good planning and proper execution. With this practical and professional ground floor godown plan, elevate your project.

Uploaded by:
Eiz
Luna
