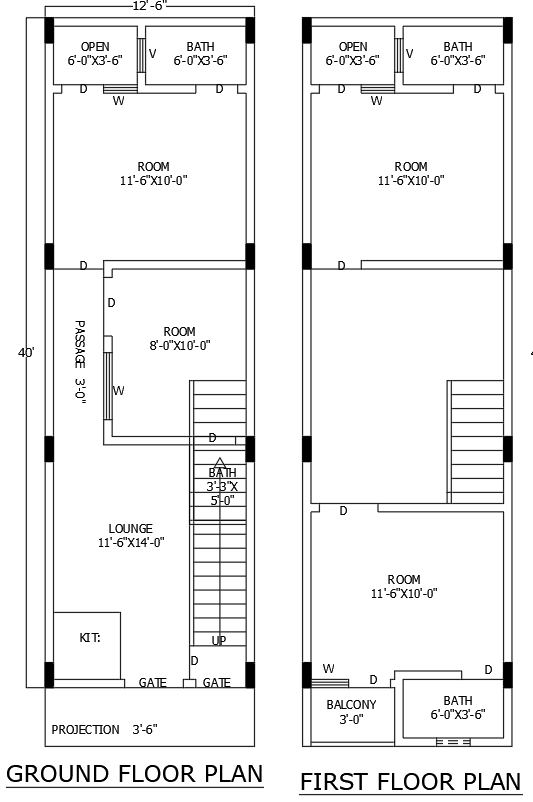4BHK AutoCAD House Plan for 40ftx12.6ft Residential Plot
Description
40ft x 12.6ft 4BHK House Plan Design. The AutoCAD DWG file provides a perfect layout that brings together all aspects related to functionality and pleasant and comfortable living. The total number of constructed rooms is four spacious bedrooms; thus, it exemplifies modern living with thoughtfully planned spaces for relaxation and entertainment. Each part has been defined deliberately so that every room maximizes both space and comfort to serve the needs of the family. Whether you are building a new home or just browsing ideas in the field of architecture, building, or house decoration, this detailed AutoCAD file is open to architects, builders, and homeowners. Grab it now and begin your process toward your dream house.

Uploaded by:
Eiz
Luna
