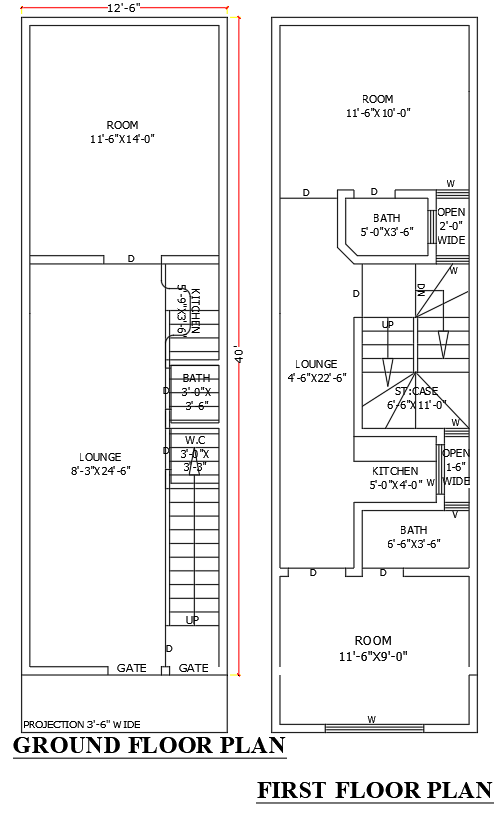40ftx12.6ft Small 3BHK House Plan in AutoCAD Format
Description
Explore a compact 40ft x 12.6ft small 3BHK house plan with detailed architectural features, available as an AutoCAD DWG file. This design is ideal for maximizing space efficiency, offering a smart layout that includes 3 bedrooms, a living room, a kitchen, and bathrooms. Perfect for architects, builders, or homeowners seeking functional and modern house plans for smaller plots. The DWG file provides precise measurements and customizable design elements to meet specific needs. Download this detailed architectural plan to streamline your construction process and create a comfortable and stylish home within limited space.

Uploaded by:
Eiz
Luna
