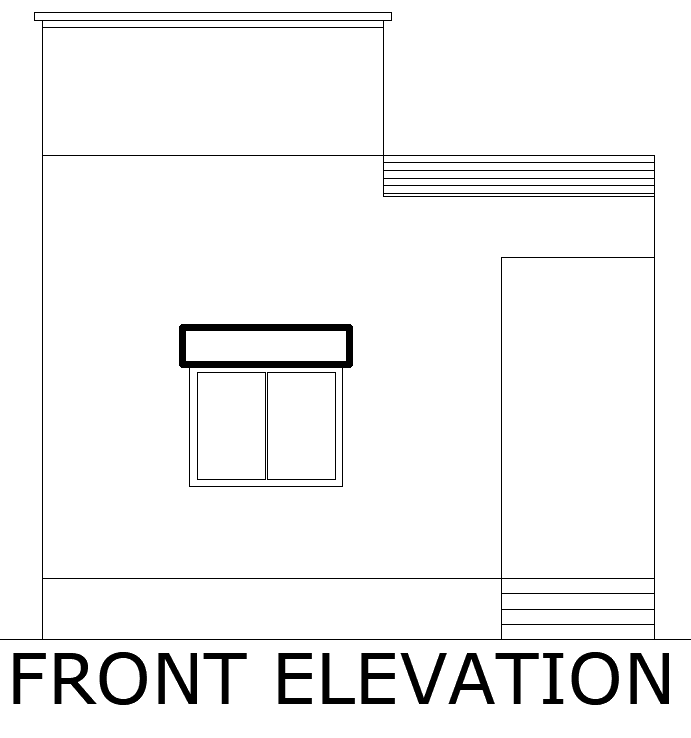Simple House Front Elevation Layout Design AutoCAD DWG Download
Description
Basic house front elevation layout design in AutoCAD DWG Download. Clean lines, correct measurements, and the right design elements make for a modern and minimalist home facade drawn with exact precision. Ideal for architects, designers, as well as a homeowners looking for an easy-to-read layout, the file will give a clear vision for a house's exterior, even structurally and aesthetically. The graphic DWG file will be apt for application in a construction project, renovation plan, and architectural presentation. It ensures smooth execution and brings a curb appeal through a functional, stylish design.

Uploaded by:
Eiz
Luna

