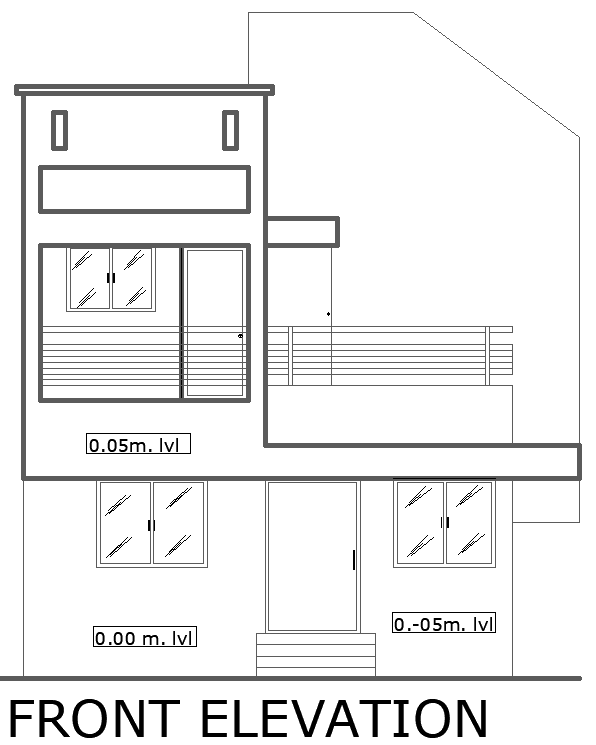Modern 2-Floor House Front Elevation Design DWG File
Description
Download a high detail AutoCAD DWG file of the residential, two-story house front elevation with architecture design. It is well thought of in its structure plan by way of precision measurements and aesthetically designed structural elements that are going to work together in delivering this modern yet highly functional facade of a house. This design best suits architects, designers, and even homeowners, with an explicit contextual view it provides of both floors, ensuring accuracy for smooth construction and renovation. It is ideal for use in architectural presentations, planning and documentation. It enhances the general curb appeal and functionality of the house.

Uploaded by:
Eiz
Luna
