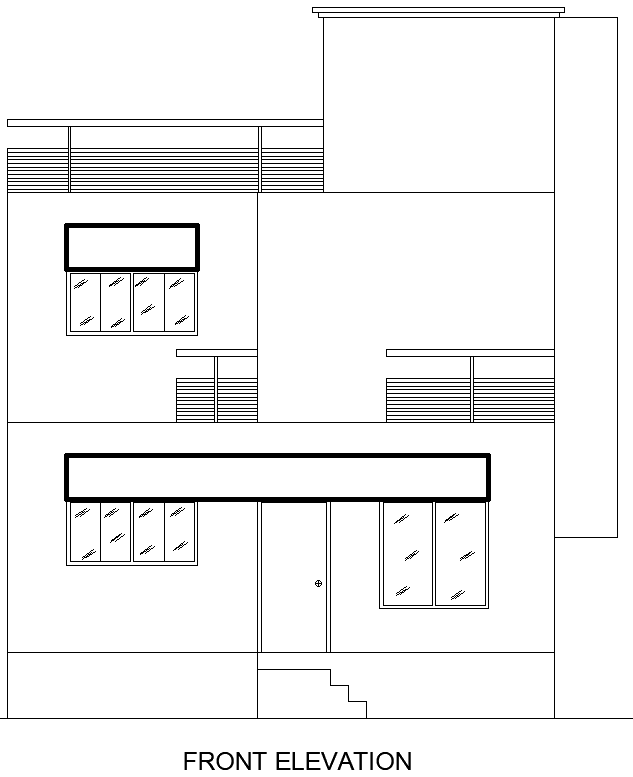House Front Elevation Layout Plan in AutoCAD DWG Format
Description
Download a professional DWG file of an AutoCAD house plan with a front elevation layout drawing. This professionally prepared file is inclusive of detailed measurements and designs related to the exterior view of the house. This particular drawing will present the aesthetic as well as structural features of the house in an understandable format so that the construction or renovation can be carried out effectively. The layout is now ideal for architectural presentations, planning documentation, and project execution by including basic components such as windows, doors, and roofing details.

Uploaded by:
Eiz
Luna

