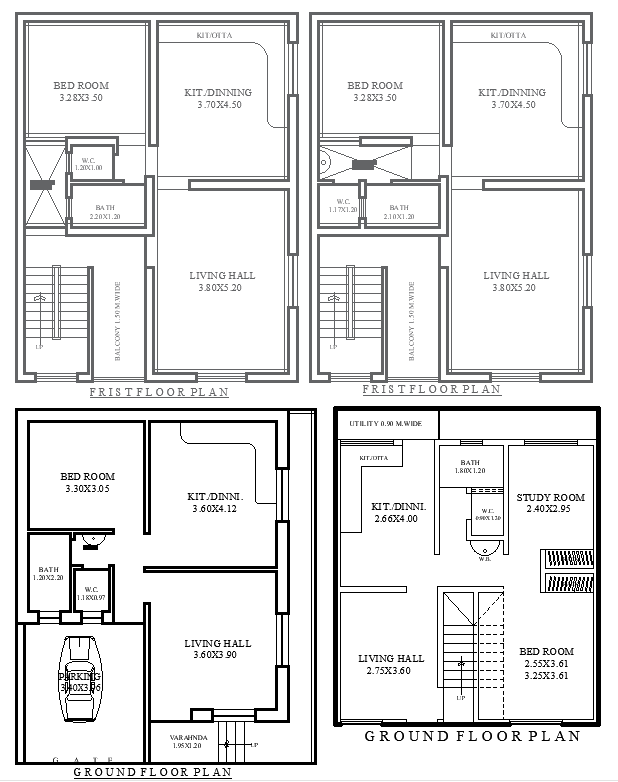10.42ft x 8ft Ground and First Floor House Plan Design with 1BHK Details AutoCAD DWG
Description
Find here handpicked 10.42ft x 8ft ground and first floor house plan design with full details of 1BHK for which AutoCAD DWG file is included in it. The well-designed layout optimizes space and ensures a comfortable living environment for a space between the ground floor, containing all bare essentials, and a cozy bedroom on the first floor. Download this comprehensive plan for yourself to make your construction work easier and faster, while producing a comfortable living space adapted to your tastes. Perfect for small families or single residents, this DWG file is ideal for people who want a compact yet practical home.

Uploaded by:
Eiz
Luna

