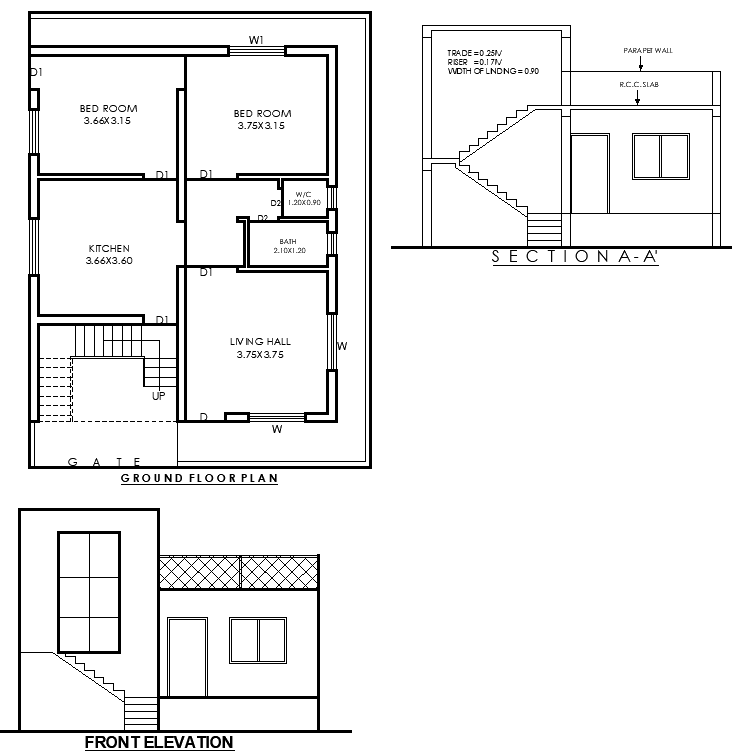12ftx9ft AutoCAD House Design DWG with Section and Elevation
Description
This 12ft x 9ft ground floor house plan is done in detail elevation and section views and offered as a DWG file for AutoCAD. The compact yet very efficient layout makes it a living house, with essential living spaces, including a bedroom, kitchen, bathroom, and living area. The included elevation and section details provide an all-rounded view of the design, and so it is very good for architects, builders, and even homeowners seeking a complete architectural solution. The DWG file will give you accurate measurements and adjustable elements based on your need. Order this house plan today, make making your construction easier while dwelling in an elegant yet sensible home.

Uploaded by:
Eiz
Luna

