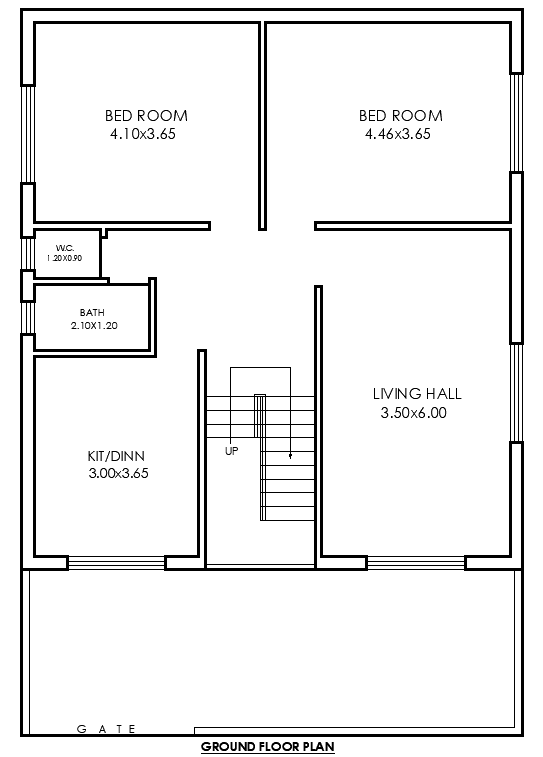10.21ft×9ft 2BHK Ground Floor DWG House Plan Design
Description
Find the ground floor plan for a 10.21ft x 9ft 2BHK house plan design in AutoCAD DWG file. As such, the layout of the 2BHK house plan is aptly designed for small homes, comprising two large bedrooms, an expansive living hall, a kitchen coupled with a dining area, and bathroom facilities that are all well managed. It would have almost no spaces where space optimization does not occur while still having an ideal life. This DWG file carries exact measurements and allows features that are customizable for the practical specifications of the architects or builders while being stylish enough for a residence for a homeowner. Download this detailed house plan to make construction easier and easier and create a functional, modern home tailored to your needs.

Uploaded by:
Eiz
Luna
