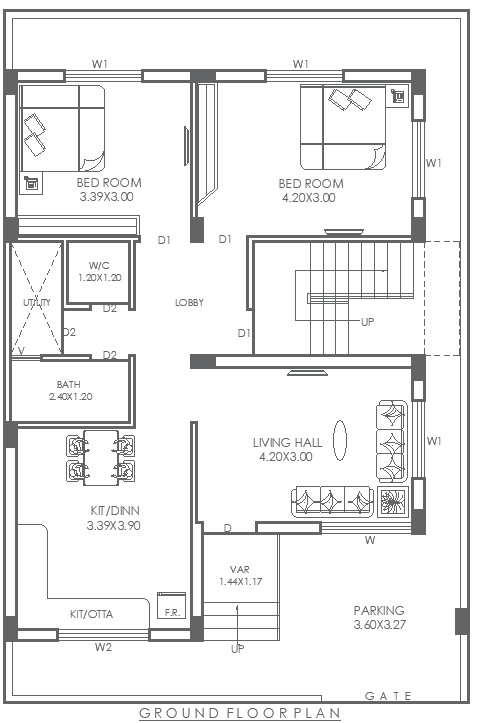14FT x 9FT Residential Ground Floor House Plan Design AutoCAD DWG File
Description
14FT x 9FT GROUND FLOOR HOUSE PLAN SMALL HOUSE DESIGNS WITH AUTO CAD DWG FILE This is the best design for small families or individuals with all vital living spaces, like a snug living place, kitchen, bedroom, and bathroom. The design will make sure that the area provides comfort as well as practicality without losing beauty. This is an AutoCAD DWG document with precise measurements and flexible features, perfect for architects, builders, and homeowners. Download this detailed house plan now to make your construction process smoother and easier as you realize your stylish, efficient home.

Uploaded by:
Eiz
Luna
