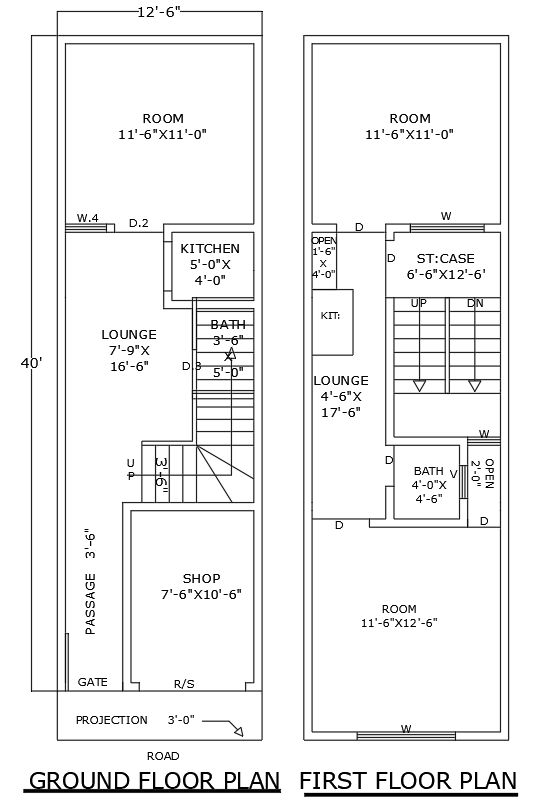40ft×12.6ft 2 Floor House DWG Plan with Attached Shop
Description
Discover the versatile 40ft x 12.6ft 2-floor house plan design, complete with a shop plan, available for download in AutoCAD DWG Download. This meticulously crafted layout includes functional living spaces, such as spacious bedrooms, a modern kitchen, and an open living area, perfect for family life. The integrated shop space offers a unique opportunity for business or additional storage, making it ideal for entrepreneurs or hobbyists. This DWG file ensures precise dimensions and customizable elements tailored to your needs. Download this comprehensive architectural plan today to facilitate an efficient construction process and create a stylish, multi-functional home.

Uploaded by:
Eiz
Luna
