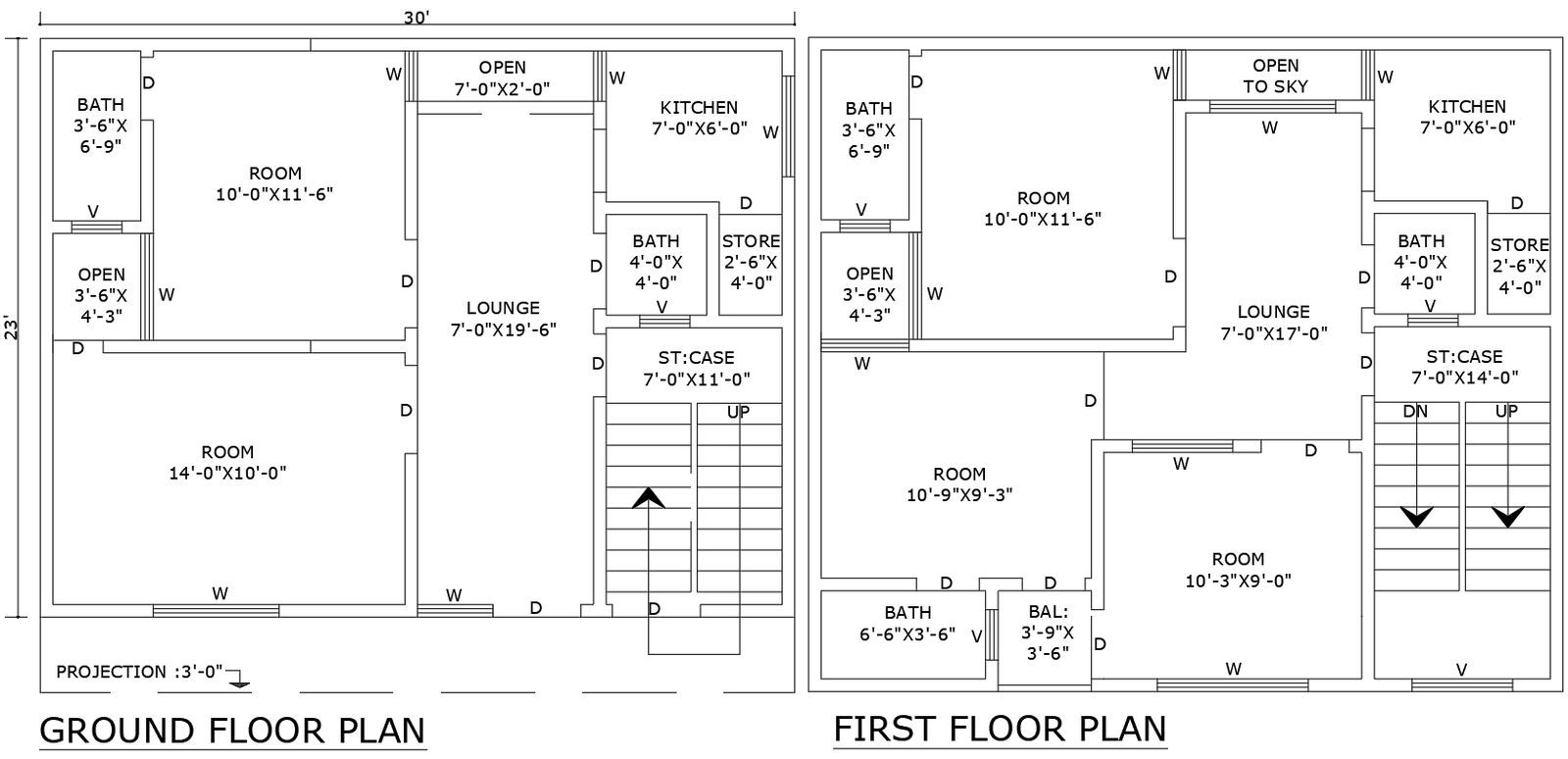30ft×23ft Two-Floor Residential House DWG Design Plan
Description
Find the detailed 30FT x 23FT residential ground and first-floor house plan that is available as an AutoCAD DWG file. This thoughtfully designed layout includes all essential spaces ranging from a spacious hall and modern kitchen to a comfortable bedroom and well-appointed bathroom, in the perfect balance between functionality and style. The design primarily focuses on open spaces and natural light, bringing forth an open sky area that heightens the living experience. This DWG file is ideal for families or individuals who prefer a working and warmly designed home. It includes all measurements and can be customized to enable users to select from the lines, shapes, and objects based on what one might require. Get this complete house plan today to accelerate your construction and assemble your dream home faster

Uploaded by:
Eiz
Luna
