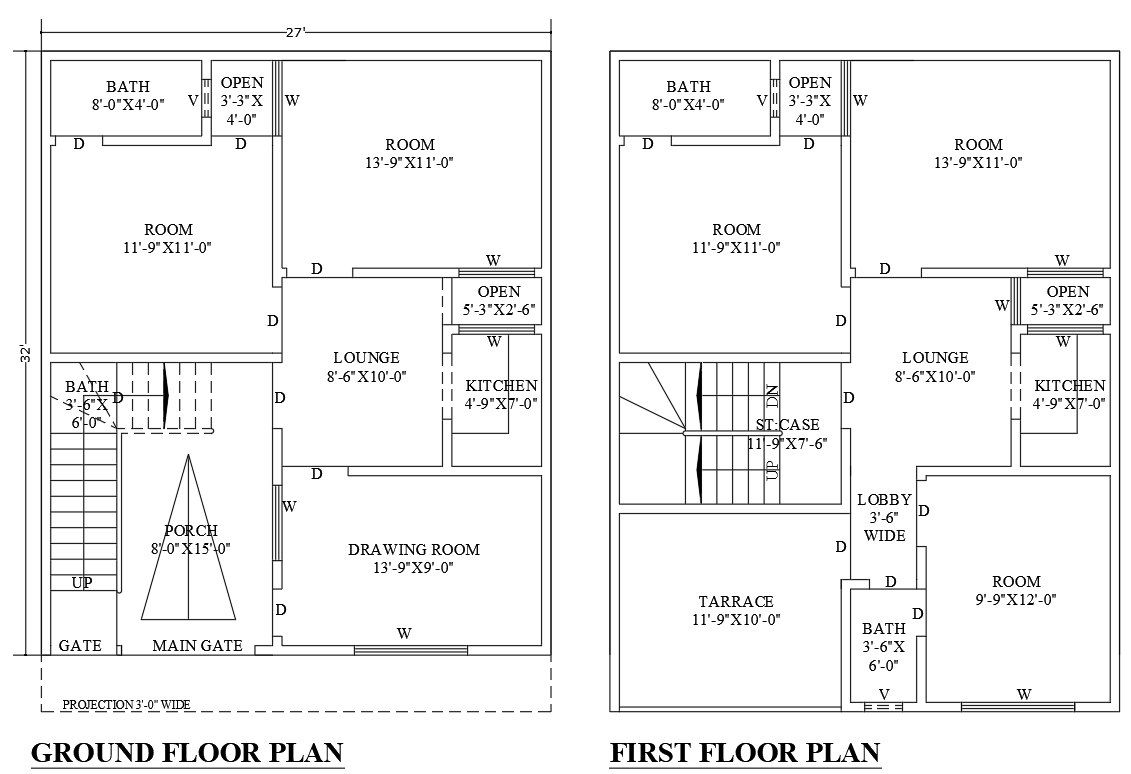32ft×27ft 2 Storey Home Plan in DWG AutoCAD Format
Description
2-Storey House Plan at 32ft x 27ft AutoCAD DWG Download. Suitable for architects, builders, and homeowners seeking the right residential plan. The design is very detailed, having the dimensions and floor plan for both floors. It comprises of wide living spaces, bedrooms, bathrooms, and a well-appointed kitchen. It has a fully editable DWG file to enable modifications according to your exact needs. This house plan is ideal for modern living, which maximizes space and offers workable solutions with efficient construction. Compatible with AutoCAD software, this home plan integrates with any of your projects effortlessly. Get hold of this must-have resource available right away for instant download.

Uploaded by:
Eiz
Luna
