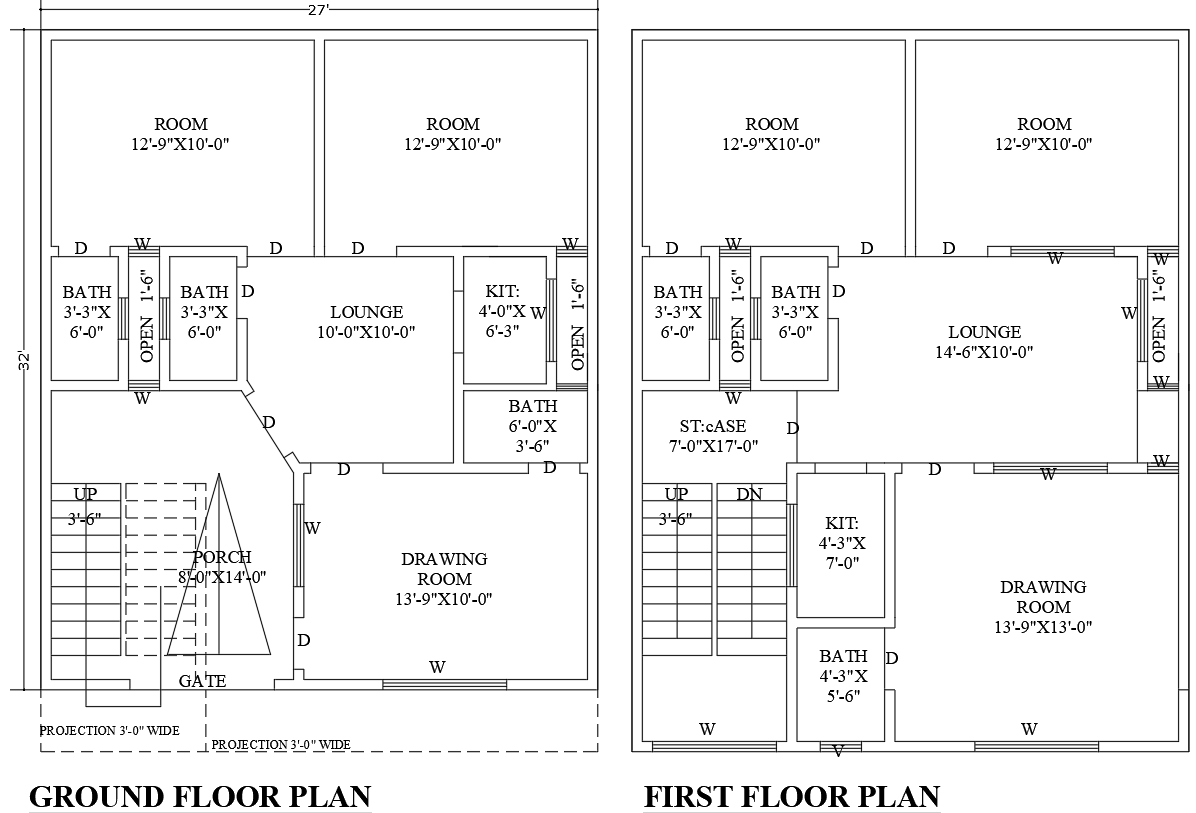32ft×27ft Compact Residential Floor Design in DWG File
Description
AutoCAD DWG Residential House Floor design 32ft x 27ft Designer and Detail Plan. It is ideal for architects and builders. All areas of this floor plan have a well-planned layout such as hallway, modern kitchen, bedrooms, and restroom with bathroom, sky opening along the sides of this residential house, making it an ideal shelter lit plenty of sunshine. DWG - fully editable, even resizable to fit your needs and your preferences. Perfect for residential projects, the design maximizes space and efficiency. Available for instant download; improve your designs in architecture now.

Uploaded by:
Eiz
Luna

