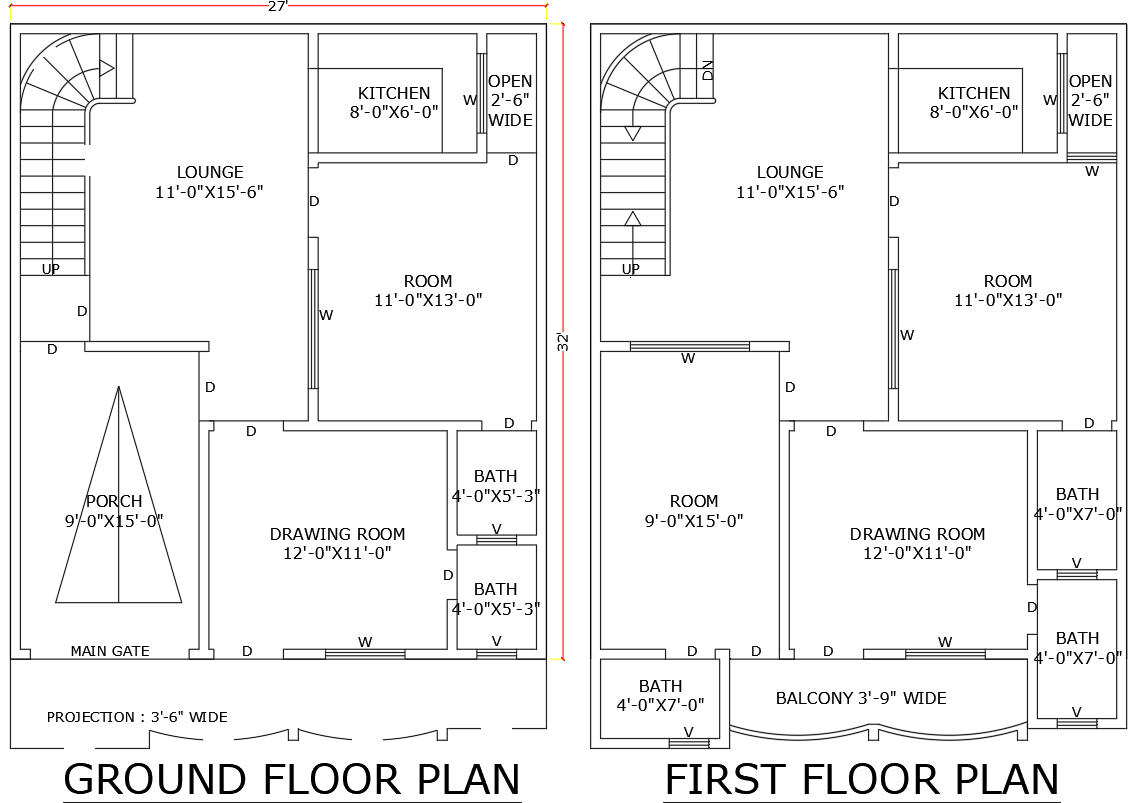32ft×27ft 3BHK Floor Plan with Two Levels in DWG File
Description
Detailed design 32ft x 27ft Ground and First Floor details with 3BHK Plan in AutoCAD DWG Download. It is suitable for architects, builders, and homeowners. The design elaborates the layouts for both floors, three bedrooms, spacious living areas, a modern kitchen, and lots of bathrooms. The ground and first-floor plans are thoughtfully designed such that room space efficiency and functionality are maximized ensuring a comfortable living space. This is fully editable, which means you can modify the design according to your needs. It is suitable for single family residential designs with a practical solution for contemporary living. It is available to download instantly to upgrade your architectural plans.

Uploaded by:
Eiz
Luna
