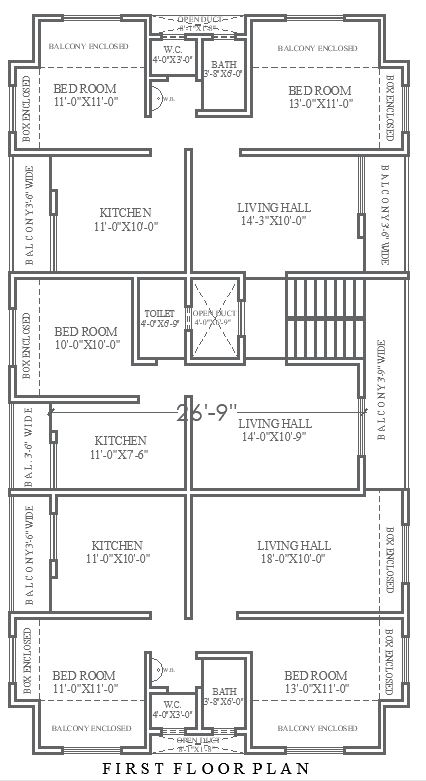55ft x 30ft Residential First Floor House Plan Details AutoCAD DWG File
Description
This is a 55ft x 30ft Residential First Floor House plan, available for download in the AutoCAD DWG format. It is helpful to architects, builders, and designers working on residential projects. The first-floor plan has large rooms and well-defined living areas, bedrooms, and bathrooms, amongst other vital spaces. This will give you a practical and contemporary layout. The file in DWG format is fully editable according to your specifications. Most suitable for a person who will be designing interior space with an aesthetic appeal. It can very easily be brought into your architectural master plan because this is AutoCAD compatible. Download it right away.

Uploaded by:
Eiz
Luna
