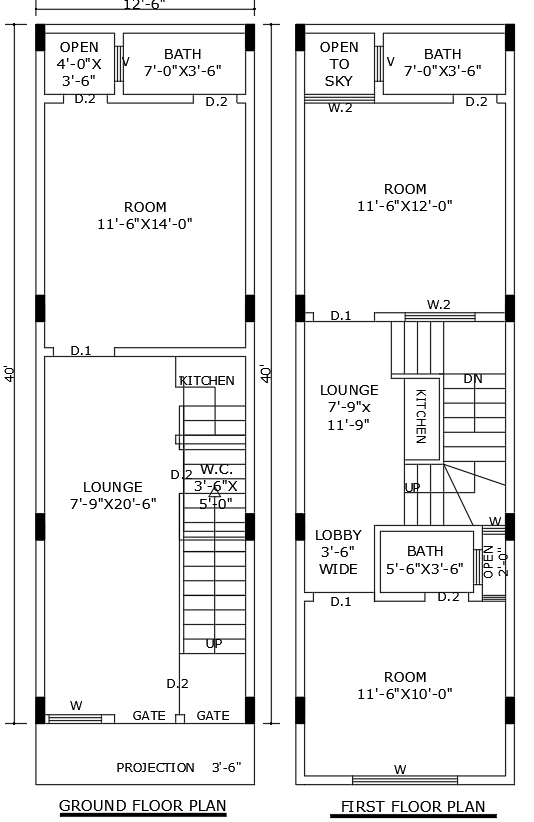40ft×12.6ft 3BHK Two Floor House Design in DWG Format
Description
40ft x 12.6ft 3BHK Ground and First Floor Plan Design in AutoCAD DWG Download. Functional and efficient layouts for architects, builders, and house owners. Designs for the ground floor and first floors with three spacious bedrooms, a modern kitchen, and adequate living spaces to optimize the usage of area and comfort. Every plan is designed to let in an easy flow and connectivity between rooms, giving it flexibility in modern living. The DWG file is fully editable, allowing you to fit the design to your needs. Take your architectural project to the next level with this resource you can download instantly.

Uploaded by:
Eiz
Luna
