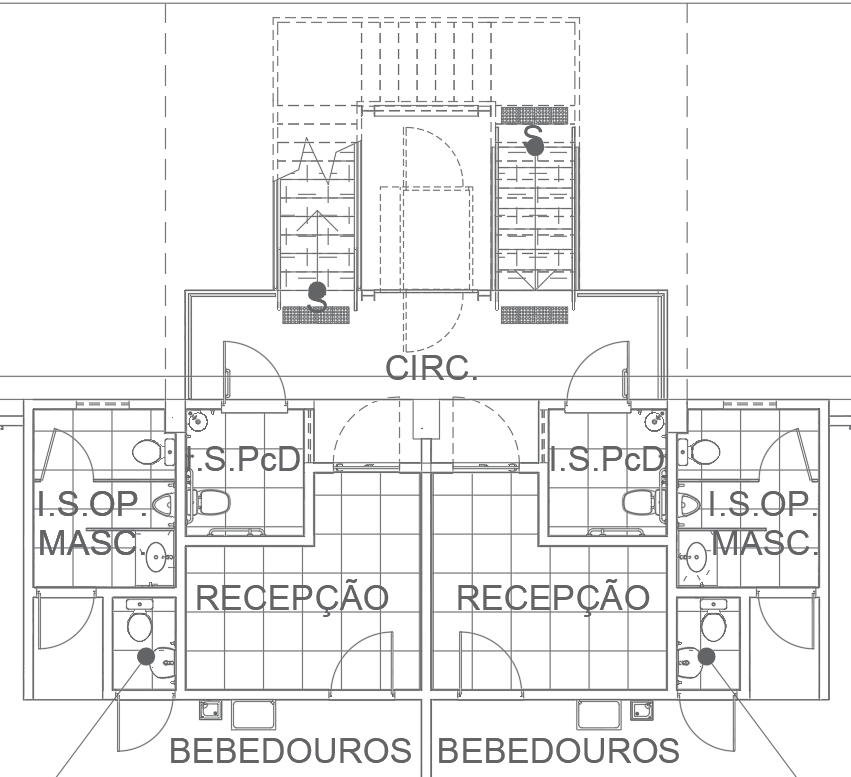Reception Area and Restroom Layout Design AutoCAD DWG File
Description
Download the Reception Area and Restroom Layout Design in AutoCAD DWG format, a valuable resource for architects and interior designers. This detailed design features a well-organized reception area, ensuring an efficient workflow and a welcoming atmosphere for clients and visitors. The layout includes various elements such as seating arrangements, a reception desk, and essential pathways for smooth movement. Additionally, the restroom layout is designed with functionality in mind, incorporating accessibility features and optimal space utilization. This DWG file is fully editable, allowing for customization to fit your project specifications. Perfect for commercial space planning and interior design projects.

Uploaded by:
Eiz
Luna

