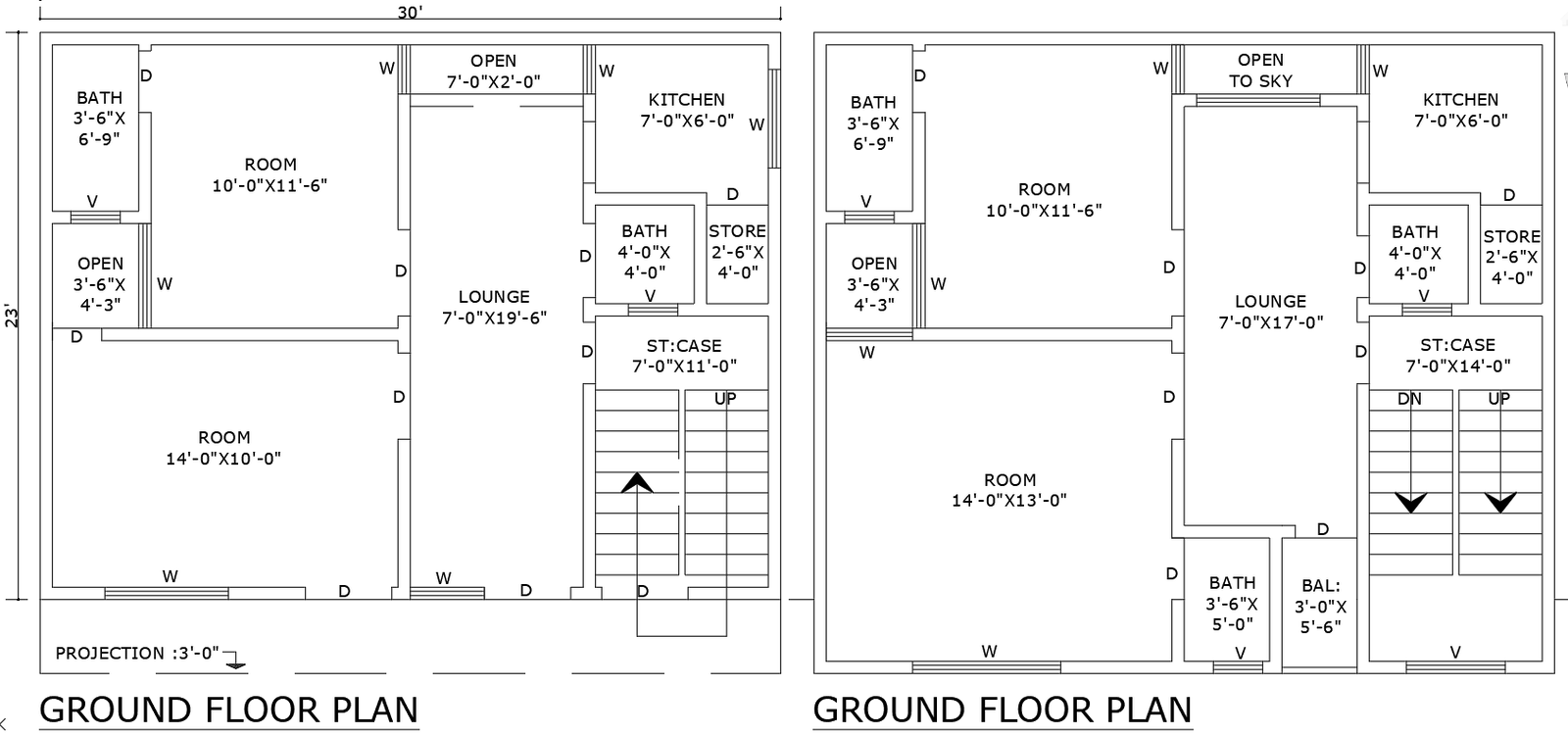30ft X 23ft Ground Floor House Plan Design AutoCAD DWG Download
Description
30ft X 23ft Ground Floor House Plan Design in AutoCAD DWG Download. This 2BHK ground floor layout comprises two bedrooms, a spacious lounge, an open sky area, a store room, and a bathroom, all with clear space utilization and the overall functionality provided by this design to small congested spaces. It is ideal for small families or those who want a completely practical house plan with smart space utilization. The area provided, open sky, is characterized by natural light and air. It is an ideal place to live. Get the DWG file with all the details in order to plan your construction.

Uploaded by:
Eiz
Luna
