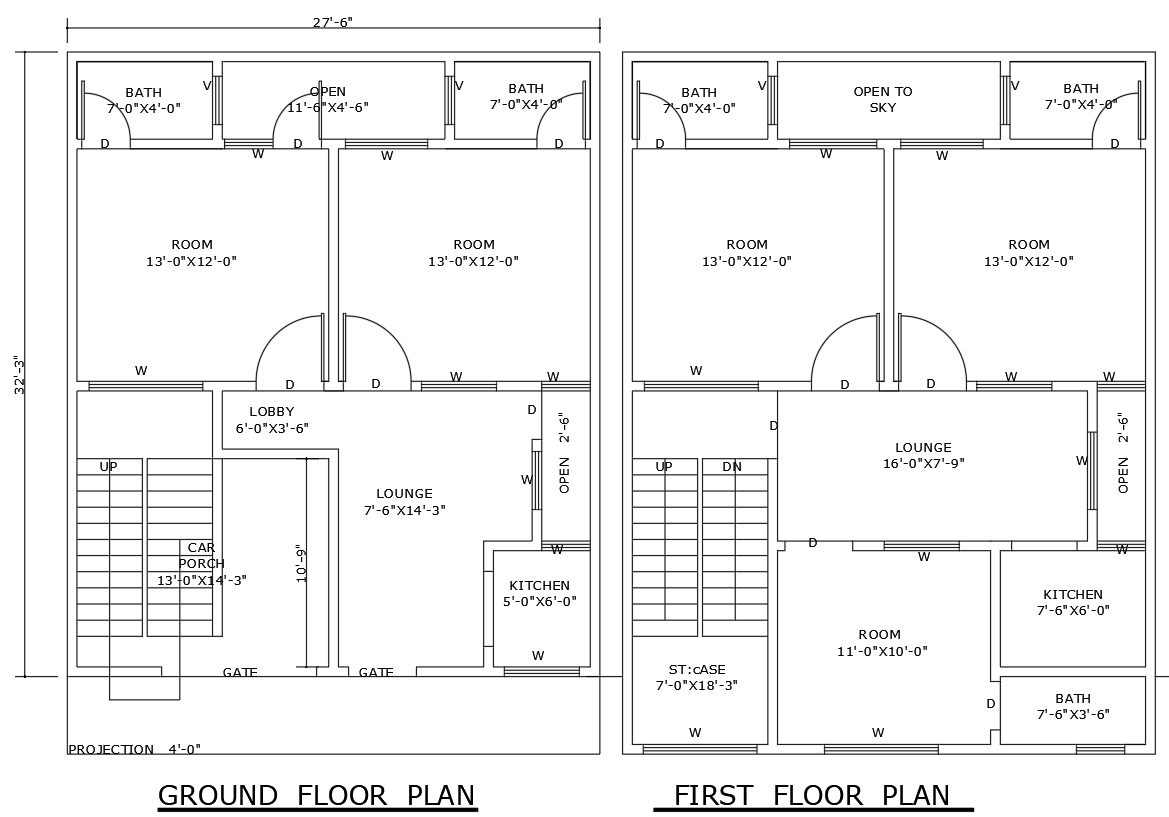32.3ft×27.6ft Two Floor House Design in AutoCAD DWG File
Description
Download the detailed AutoCAD DWG file of a 32.3ft x 27.6ft 2-floor residential house plan. This comprehensive design includes a modern 2 BHK layout featuring a spacious lobby, lounge, and kitchen,bathroom ensuring maximum comfort and utility. The plan also offers provisions for car parking and an open sky area for natural ventilation and light. Perfect for architects, designers, and homeowners, this file provides intricate details and measurements to guide construction and customization. Elevate your home design with this meticulously crafted 2-floor house plan, ideal for urban living with optimized space utilization

Uploaded by:
Eiz
Luna
