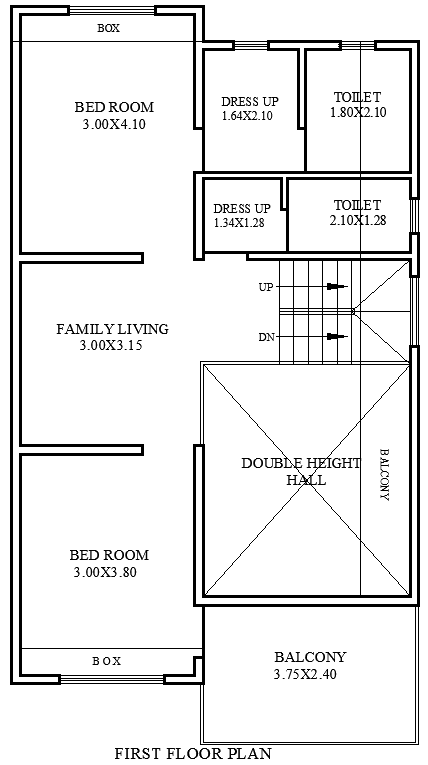11.65m×7m First Floor 2BHK House Plan in DWG Format
Description
Discover the detailed AutoCAD DWG file for an 11.65m x 7m first-floor 2BHK house plan design, perfect for compact living. This thoughtfully designed layout features two cozy bedrooms and a family living area that maximizes space and comfort. The kitchen is efficiently organized, making meal prep a breeze, while the adjoining balcony offers a perfect spot for relaxation and fresh air. The plan also includes a well-appointed bathroom and a designated dress-up area, ensuring convenience and functionality for modern families. Ideal for architects, builders, and homeowners, this DWG file provides precise dimensions and layout specifications, simplifying the design and construction process. Download now to bring your dream home to life.

Uploaded by:
Eiz
Luna
