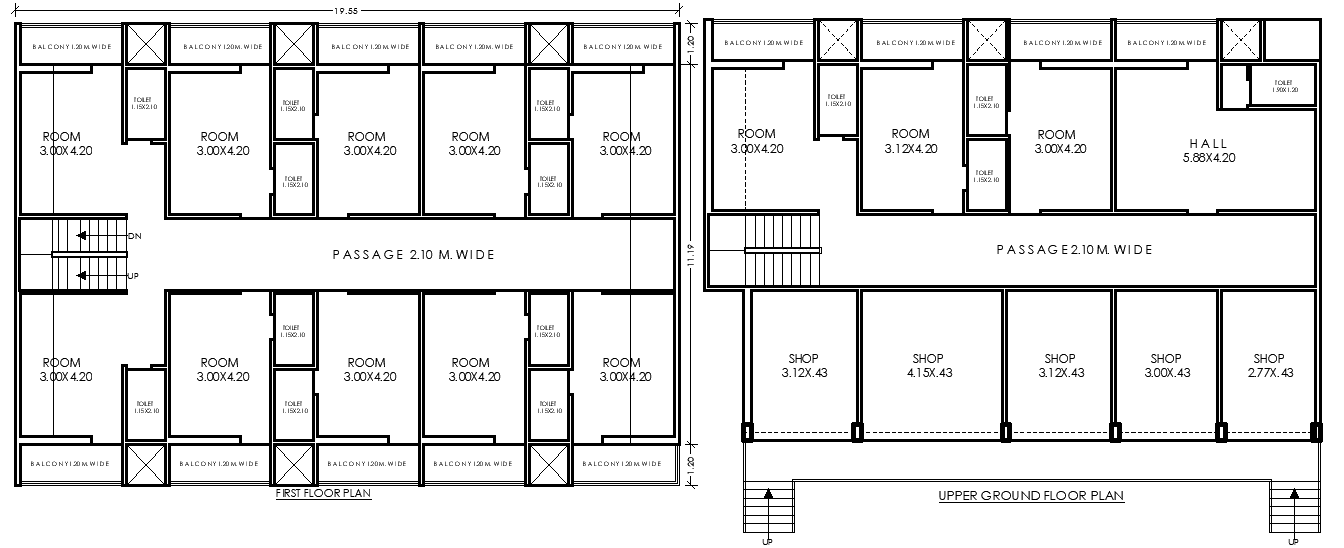19.55m x 11.19m First and Upper Ground Floor Plan with Room and Shop Layout AutoCAD DWG
Description
View our detailed 19.55m x 11.19m first and upper ground floor plan for residential as well as for commercial use. This all-inclusive AutoCAD DWG layout features thoughtfully organized rooms, from spacious living spaces to well-appointed bedrooms, functional shop spaces apt for business purposes, and more. Given the perfect balcony for outdoor relaxation and modern bathroom design for more comfort and utility, this package may just be what you need. Whether you are designing a new construction or renovating an old layout, this floor plan is flexible and space-efficient, ensuring excellent utilization of the space. Download the AutoCAD DWG file today and get started in bringing your architectural vision to life! Ideal for architects, builders, and homeowners.

Uploaded by:
Eiz
Luna
