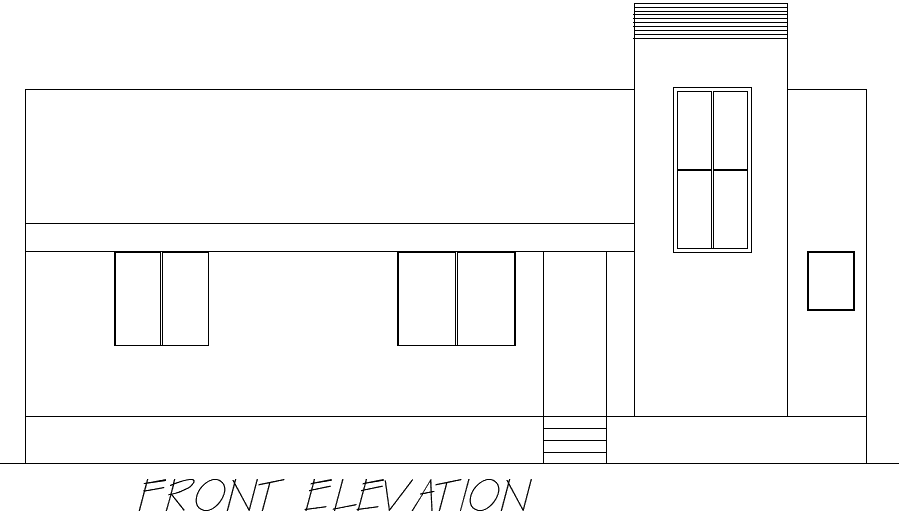Simple House Front Elevation Layout Plan in DWG Format
Description
Find out our highly designed AutoCAD DWG file of simple house front elevation layout design. This professional drawing is very clean and modern, ideal for house owners and architects who want more professional yet functional and aesthetically pleasing residential houses. The design in this is the simplicity elegance, and highlighting of those elements that the architectural concern should be set while being practical at the same time. This file, with its accurate measurements and vivid annotations, is a great asset to plan and visualize your dream house. Whether you are the do it yourself enthusiast or a professional architect, your design process will be streamlined with this AutoCAD file. Download now and bring your vision to life with our easy-to-use layout.

Uploaded by:
Eiz
Luna

