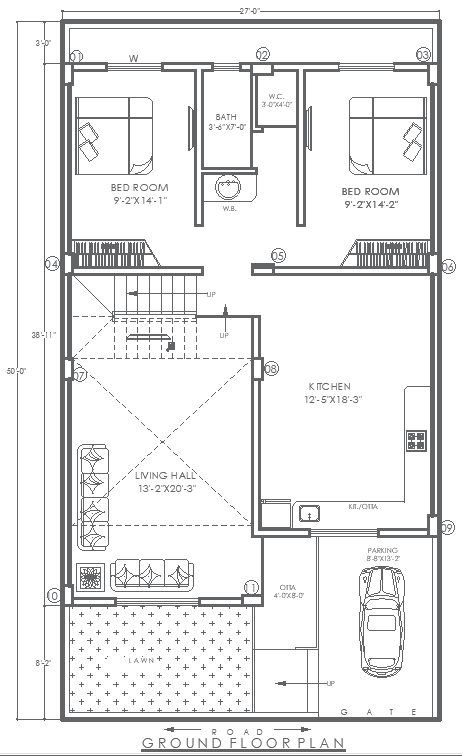50ftx27ft 2BHK Ground Floor House Plan in DWG Format
Description
This AutoCAD DWG file will take you through a detailed 50ft x 27ft 2BHK Ground Floor House Plan. It allows two spacious bedrooms, a functional kitchen, a comfortable space for the living hall, two bathrooms, and a dedicated parking space. The design also has a washroom as well as a small lawn area designed for outdoor relaxation. For those who would be designing a new home or redesigning an existing one, this plan is the best. It is practical and space-friendly in its approach to comfort and convenience. Download DWG file for architectural details and plan your dream home today.

Uploaded by:
Eiz
Luna
