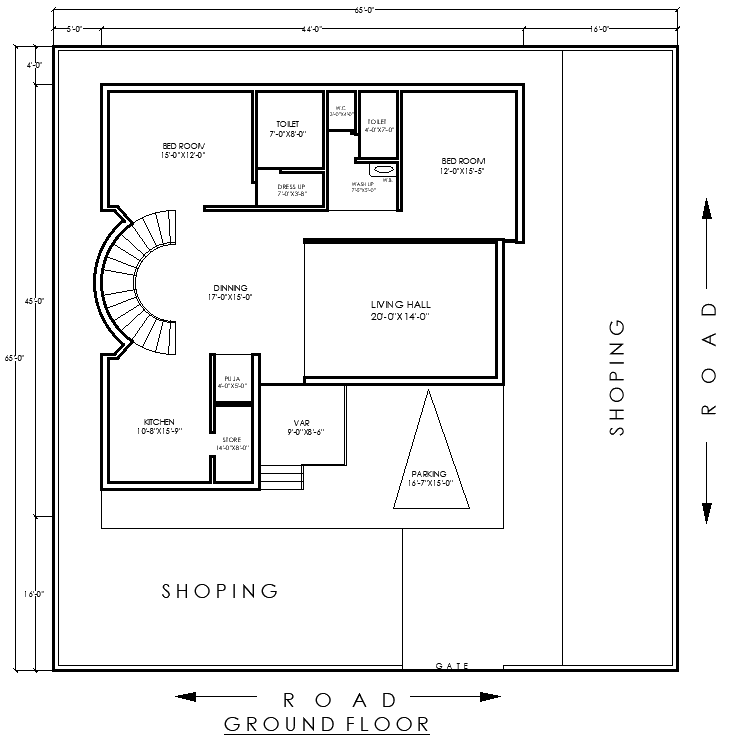45ftx44ft Ground Floor House Plan DWG Layout Design
Description
Discover the comprehensive 45ft x 44ft Ground Floor House Plan Layout Design in AutoCAD DWG file format. The plan for this thoughtfully designed 2BHK home features a spacious living room, a dining area, and a well-planned kitchen with an attached store room for extra storage. The puja room has also been incorporated in the design to fulfill spiritual needs. In addition, parking space has been provided for convenience and designed washrooms for comfort. Whether you're building your first home or renovating, this house design is sure to bring you a perfect combination of style and functionality. Download now and gain full layout to kick-start planning for your dream home today.

Uploaded by:
Eiz
Luna
