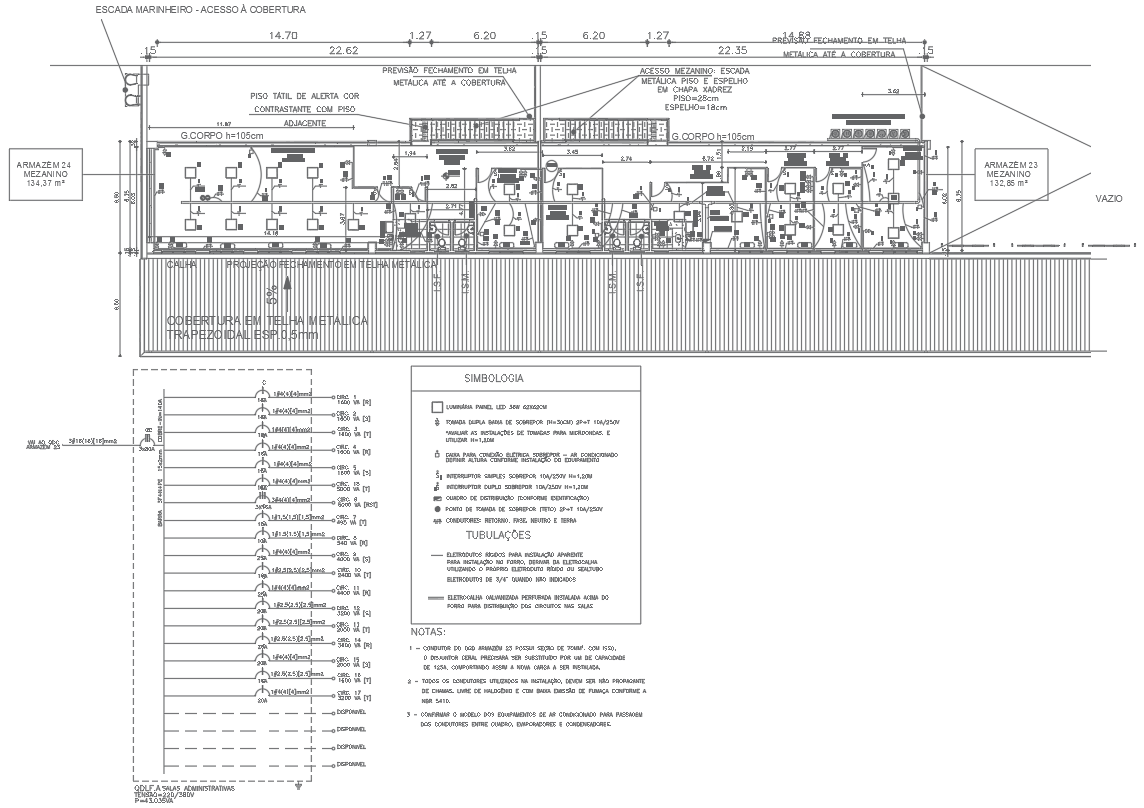AutoCAD DWG of Warehouse Floor Plan with Piping Layout
Description
This is a comprehensive Warehouse Floor Plan with Pipe and Symbol Layout, best suited for architects and engineers along with designers as the detailed system of pipes, symbol layout, and measurement is presented. The application of this drawing is perfect for large industrial-scale projects. Due to basic detailing, it is most ideal for warehouse construction to optimize space usage as well as the workflow. Obtain professional-quality CAD design for your next warehouse project. It is compatible with AutoCAD software and contains a detailed blueprint of industrial planning and development in this DWG file.

Uploaded by:
Eiz
Luna

