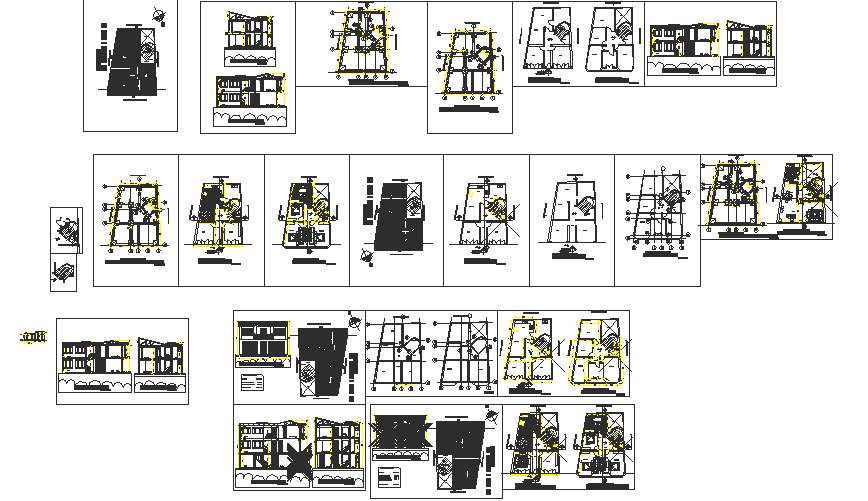Home
Description
Here the detailed drawing of home with plan, sections and elevation along with other details like dimensions, flooring, furniture details, circulation, constructional details, reinforcement details, etc., in autocad drawing.

Uploaded by:
Niraj
yadav
