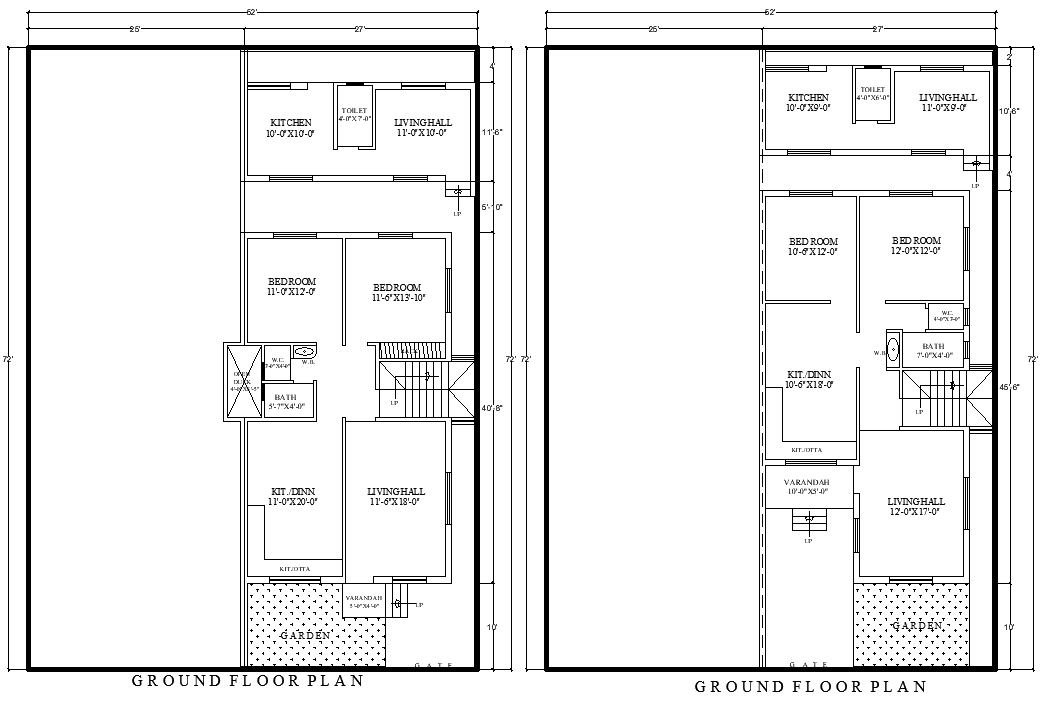DWG House Plan of 72ft×27ft Ground Floor in AutoCAD File
Description
Find this precisely designed 72ft x 27ft ground floor house plan design in AutoCAD DWG format. It is a thoughtful 2 BHK layout complete with a wide kitchen, a welcome living hall and beautifully integrated with a garden space for some outdoorsy relaxation. Equipped with modern comfort in the form of a good washroom, this is assured daily comfort and functionality. This style will suit anyone who needs a compact yet stylish home. It attains space efficiency harmoniously with aesthetic appeal. Do you want to design your dream house as an architect or builder? Or just like to bring the image of your ideal dwelling home? Grab this AutoCAD file as a great starting point for your next plan. Download now and begin planning your dream home.

Uploaded by:
Eiz
Luna
