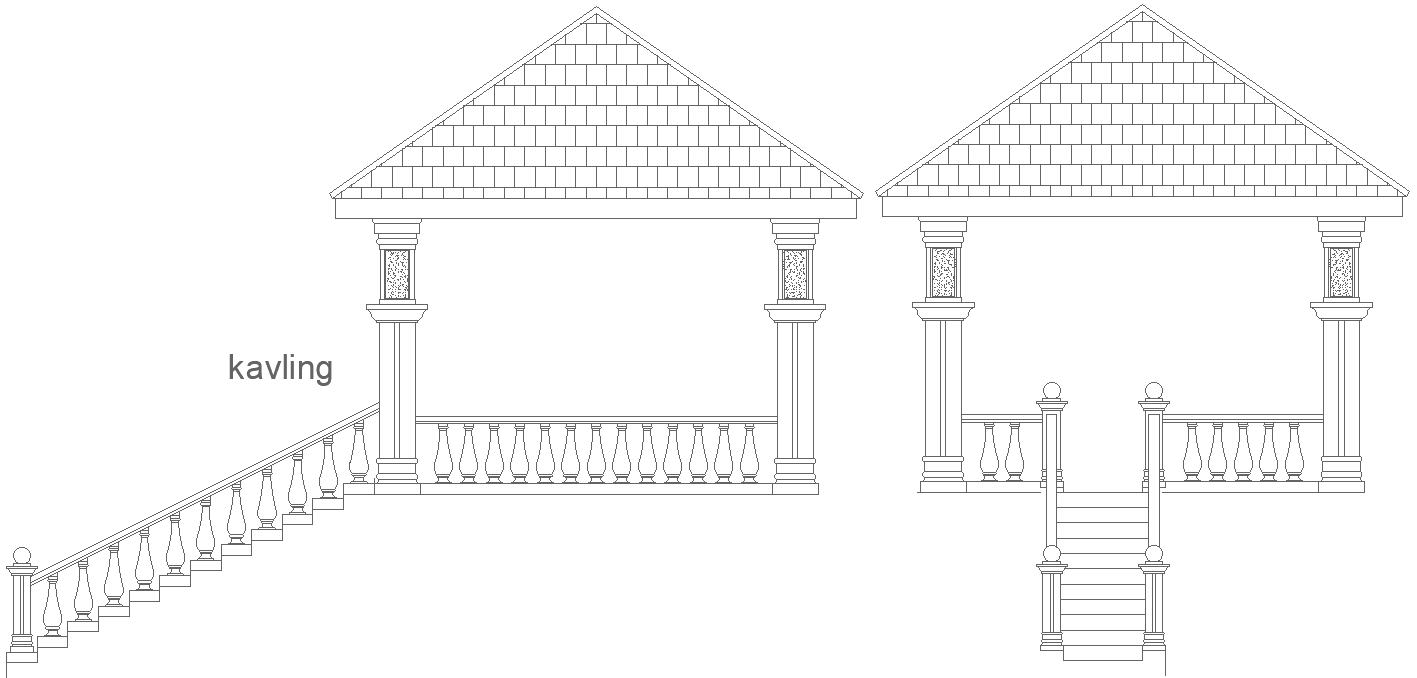Gazebo Staircase Elevation CAD Drawing in DWG File Format
Description
Find our detailed AutoCAD DWG file describing elaborate designs for a gazebo elevation and staircase. This resource is well crafted for architects, designers, as well as DIY fans who are looking forward to the boosting of the functionality of outdoor space with beautiful and useful structures. This package contains excellent, intricate design details making any given garden or patio area more aesthetically pleasing while also inspiring your next project. With proper measurements and scale drawings, the file for the design of gazebo and staircase will be there to ensure no misuse by you, and this will easily go into your architectural plans. Download now and bring that design to life with the finest AutoCAD designs.

Uploaded by:
Eiz
Luna

