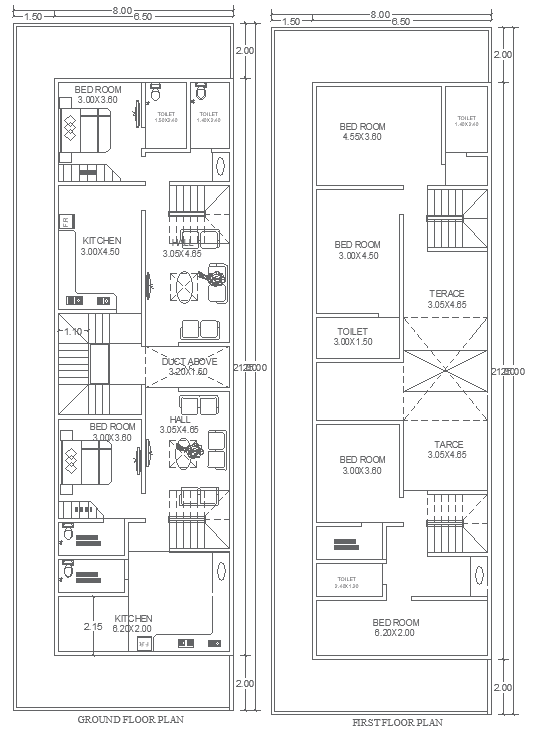Residential Layout DWG File 25m×8m Ground First Floor
Description
Get the perfect home design with our precision-crafted 25m x 8m Residential Ground and First Floor House Plan Design available in AutoCAD DWG format. This is the fully designed layout of the house where well-marked spaces constitute a bigger bedroom, a modern washroom, a cozy living hall for family gathering as well as daily activities. Added luxury is that of a terrace to relax in and indulge in outdoor entertainment activities. This design optimizes the use of space and speaks to comfort and functionality in your lifestyle. Whether you're planning the house of your dreams or just need ideas for your next project, this detailed house plan is a priceless asset for architects, builders, and homeowners alike. Get it now and bring your vision into the physical realm.

Uploaded by:
Eiz
Luna
